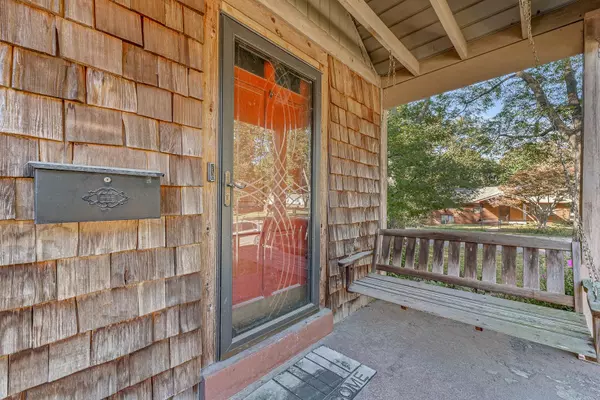$195,000
$199,900
2.5%For more information regarding the value of a property, please contact us for a free consultation.
711 Poplar Jonesboro, AR 72401
3 Beds
2 Baths
2,232 SqFt
Key Details
Sold Price $195,000
Property Type Single Family Home
Sub Type Detached
Listing Status Sold
Purchase Type For Sale
Square Footage 2,232 sqft
Price per Sqft $87
Subdivision Elders
MLS Listing ID 24038980
Sold Date 12/13/24
Style Traditional
Bedrooms 3
Full Baths 2
Annual Tax Amount $913
Lot Size 0.320 Acres
Acres 0.32
Property Description
Step into your dream home! This stunning 3-bedroom, 2-bathroom residence combines elegance and timeless charm. The moment you enter, you're greeted by original hardwood floors that flow throughout the main living areas, offering a warm, inviting ambiance. The spacious living room, centered around a gas fireplace and framed by stainless windows, is bathed in natural light. Upstairs, a large bonus room offers versatility, perfect for a home office, playroom, or cozy movie nights. The master suite is a retreat with its luxurious clawfoot tub, perfect for unwinding. Additional bedrooms provide generous space for family or guests. The kitchen, equipped with 2-year-old LG appliances, is both stylish and functional. Recent updates include a 3-year-old roof and a new Rheem HVAC system with a 1-year warranty, ensuring peace of mind. Outside, a backyard oasis awaits with a pergola, storage shed, playground set, and a wood privacy fence—ideal for gatherings or serene evenings. With a security system in place and a detailed list of remaining items provided by your agent, this enchanting home is ready for you!
Location
State AR
County Craighead
Area Jonesboro D
Rooms
Other Rooms Bonus Room
Dining Room Separate Dining Room
Kitchen Electric Range, Dishwasher, Refrigerator-Stays
Interior
Interior Features Washer Connection, Dryer Connection-Electric, Smoke Detector(s)
Heating Central Cool-Gas, Central Heat-Gas
Flooring Carpet, Wood, Tile
Fireplaces Type Gas Logs Present
Equipment Electric Range, Dishwasher, Refrigerator-Stays
Exterior
Exterior Feature Patio, Porch
Parking Features Carport
Utilities Available Sewer-Public, Water-Public, Elec-Municipal (+Entergy)
Roof Type Architectural Shingle
Building
Lot Description Level
Story Two Story
Foundation Other (see remarks)
New Construction No
Read Less
Want to know what your home might be worth? Contact us for a FREE valuation!

Our team is ready to help you sell your home for the highest possible price ASAP
Bought with Select Properties





