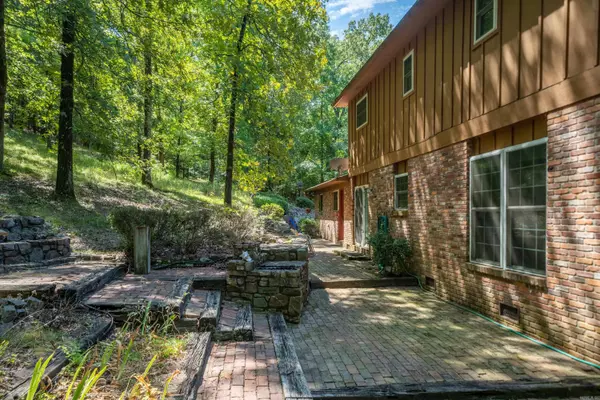$530,000
$554,000
4.3%For more information regarding the value of a property, please contact us for a free consultation.
Address not disclosed Hot Springs, AR 71913-2722
3 Beds
2.5 Baths
2,024 SqFt
Key Details
Sold Price $530,000
Property Type Single Family Home
Sub Type Rural Residential
Listing Status Sold
Purchase Type For Sale
Square Footage 2,024 sqft
Price per Sqft $261
Subdivision Westward Ho Heights - Out
MLS Listing ID 24036257
Sold Date 12/13/24
Style Ranch
Bedrooms 3
Full Baths 2
Half Baths 1
Year Built 1976
Annual Tax Amount $1,500
Tax Year 2024
Lot Size 37.890 Acres
Acres 37.89
Property Description
Welcome to your dream escape set on a stunning 37.89 acres, perfect for hunters and nature lovers alike! Just minutes from Lakes Hamilton and Ouachita, shopping, hospitals and Downtown, this charming home features 3 spacious bedrooms and 2.5 bathrooms, ensuring comfort and convenience for the whole family. With multiple updates throughout and beautiful hardwood flooring, you're greeted by a warm and inviting atmosphere. Enjoy delightful cookouts with family and friends at the built-in grill on the brick patio, which seamlessly integrates with the surrounding natural beauty. Nestled on the border of Hot Springs National Park, this property boasts a cozy fireplace for chilly evenings and a massive 24x30 workshop for all your projects. Plus, the 2 car garage provides ample storage for your vehicles and outdoor gear. The property also features a year round running natural spring discovered in 1899 with cooking area. Don't miss the chance to own this incredible retreat where adventure and relaxation await!
Location
State AR
County Garland
Area Hot Springs School District
Rooms
Other Rooms Formal Living Room, Den/Family Room, Workshop/Craft, Laundry
Dining Room Eat-In Kitchen, Kitchen/Dining Combo, Breakfast Bar, Kitchen/Den
Kitchen Built-In Stove, Microwave, Gas Range, Dishwasher, Disposal, Pantry, Ice Maker Connection
Interior
Interior Features Washer Connection, Dryer Connection-Gas, Water Heater-Gas, Smoke Detector(s), Security System, Window Treatments, Walk-In Closet(s), Ceiling Fan(s), Walk-in Shower, Breakfast Bar, Kit Counter-Corian
Heating Central Cool-Electric, Central Heat-Gas
Flooring Wood, Tile
Fireplaces Type Woodburning-Site-Built, Glass Doors
Equipment Built-In Stove, Microwave, Gas Range, Dishwasher, Disposal, Pantry, Ice Maker Connection
Exterior
Exterior Feature Patio, Porch, Guttering, Shop
Parking Features Garage, Parking Pads, Two Car
Utilities Available Septic, Water-Public, Elec-Municipal (+Entergy), Gas-Natural, TV-Cable, Telephone-Private
Amenities Available Other (see remarks)
Roof Type Composition
Building
Lot Description Sloped, Rural Property, Wooded, Not in Subdivision
Story Two Story
Foundation Crawl Space
New Construction No
Read Less
Want to know what your home might be worth? Contact us for a FREE valuation!

Our team is ready to help you sell your home for the highest possible price ASAP
Bought with Hot Springs 1st Choice Realty






