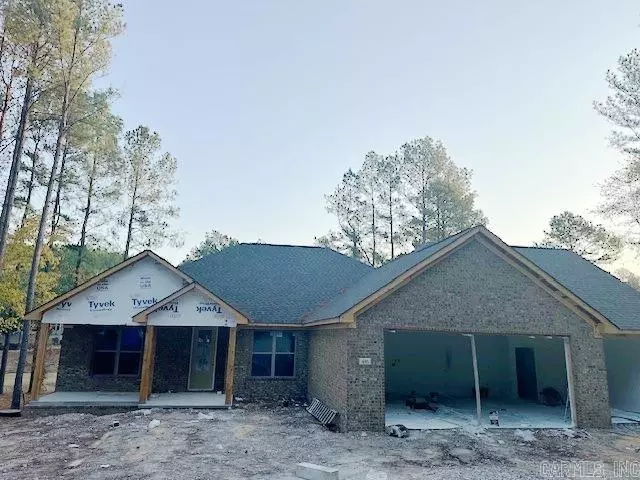$500,000
$509,000
1.8%For more information regarding the value of a property, please contact us for a free consultation.
416 Maderas Drive Hot Springs Vill., AR 71909
3 Beds
2.5 Baths
2,252 SqFt
Key Details
Sold Price $500,000
Property Type Single Family Home
Sub Type Detached
Listing Status Sold
Purchase Type For Sale
Square Footage 2,252 sqft
Price per Sqft $222
Subdivision Alta Vista
MLS Listing ID 24026165
Sold Date 12/11/24
Style Traditional
Bedrooms 3
Full Baths 2
Half Baths 1
Condo Fees $110
HOA Fees $110
Year Built 2024
Annual Tax Amount $293
Tax Year 2023
Lot Size 0.310 Acres
Acres 0.31
Property Description
This fabulous new construction home invites you in with both the views of Granada golf course and its amenities! This 3 bdr. 2.5 bath home, plus office, features a split plan with all living on one floor. Luxury vinyl flooring throughout with beautifully designed bathrooms and living areas. Some accents include a coffee bar equipped with wine fridge. GE appliances, nice pantry, laundry areas. This home has most everything you will need! Great permanent stairway leads to attic in your 3rd car garage. Covered patio allows entertaining while enjoying a beautiful view. First time buy in fee is 1500.00 Taxes are based on lot only. Owner agent.
Location
State AR
County Saline
Area Hot Springs Village (Fountain Lake Sd)
Rooms
Other Rooms Den/Family Room
Dining Room Eat-In Kitchen, Kitchen/Dining Combo, Breakfast Bar
Kitchen Double Oven, Electric Range, Dishwasher, Disposal, Bar/Fridge
Interior
Heating Central Cool-Electric, Central Heat-Electric
Flooring Luxury Vinyl
Fireplaces Type Gas Logs Present, Uses Gas Logs Only
Equipment Double Oven, Electric Range, Dishwasher, Disposal, Bar/Fridge
Exterior
Parking Features Three Car
Utilities Available Electric-Co-op, POA Water
Amenities Available Swimming Pool(s), Tennis Court(s), Voluntary Fee, Mandatory Fee, Marina, Golf Course, Fitness/Bike Trail, Gated Entrance
Roof Type Composition
Building
Lot Description Level
Story One Story
Foundation Slab
New Construction Yes
Read Less
Want to know what your home might be worth? Contact us for a FREE valuation!

Our team is ready to help you sell your home for the highest possible price ASAP
Bought with CENTURY 21 H.S.V. Realty






