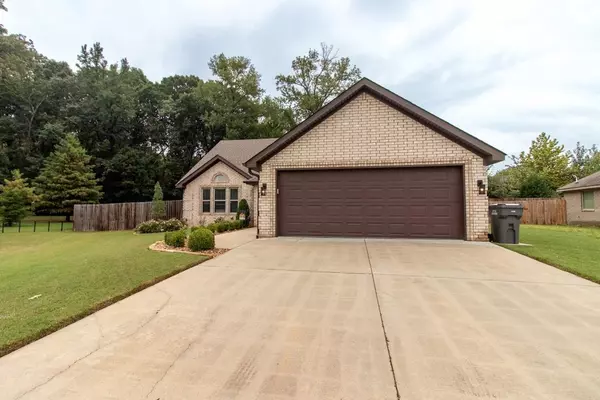$260,000
$269,900
3.7%For more information regarding the value of a property, please contact us for a free consultation.
6054 Wisteria Lane Jonesboro, AR 72404
3 Beds
2 Baths
1,810 SqFt
Key Details
Sold Price $260,000
Property Type Single Family Home
Sub Type Detached
Listing Status Sold
Purchase Type For Sale
Square Footage 1,810 sqft
Price per Sqft $143
Subdivision Prairie Meadows
MLS Listing ID 24034249
Sold Date 12/12/24
Style Traditional,Contemporary
Bedrooms 3
Full Baths 2
Year Built 2017
Property Description
Make yourself at home at 6054 Wisteria Lane! Step into this beautifully crafted 3-bedroom, 2-bath home, boasting 1,810 square feet of inviting space designed for comfort and style. As you walk through the front door, you'll immediately notice the vaulted ceilings in the living room that create an airy, open feel perfect for family gatherings or cozy nights in. The master suite is a true retreat, featuring a luxurious tile shower and jet tub with matching tile surround that offers a spa-like experience every day. Love to cook? The kitchen is a chef's delight with rich dark cabinets, stunning granite countertops, and a sleek glass subway tile backsplash that adds a modern touch. Enjoy your mornings or unwind after a long day in the screened-in back porch, where you can sip your coffee or entertain guests without the hassle of pesky bugs. And if you have pets or just love the outdoors, the oversized, fully fenced lot is a game-changer! There's extra concrete space for all your hobbies, complete with dog kennels, making it a pet lover's paradise. Plus, the all-brick exterior and custom landscaping by Pope Lawn Care give this home incredible curb appeal.
Location
State AR
County Craighead
Area Jonesboro G
Zoning R-1
Rooms
Other Rooms None
Dining Room Living/Dining Combo
Kitchen Microwave, Electric Range, Refrigerator-Stays
Interior
Interior Features Smoke Detector(s), Ceiling Fan(s)
Heating Central Cool-Electric, Central Heat-Electric
Flooring Concrete
Fireplaces Type None
Equipment Microwave, Electric Range, Refrigerator-Stays
Exterior
Exterior Feature Patio, Other (see remarks), Wood Fence
Parking Features Garage, Two Car
Utilities Available Sewer-Public, Water-Public
Roof Type Architectural Shingle
Building
Lot Description Extra Landscaping
Story One Story
Foundation Slab
New Construction No
Schools
Elementary Schools Valley View
Middle Schools Valley View
High Schools Valley View
Read Less
Want to know what your home might be worth? Contact us for a FREE valuation!

Our team is ready to help you sell your home for the highest possible price ASAP
Bought with Century 21 Portfolio





