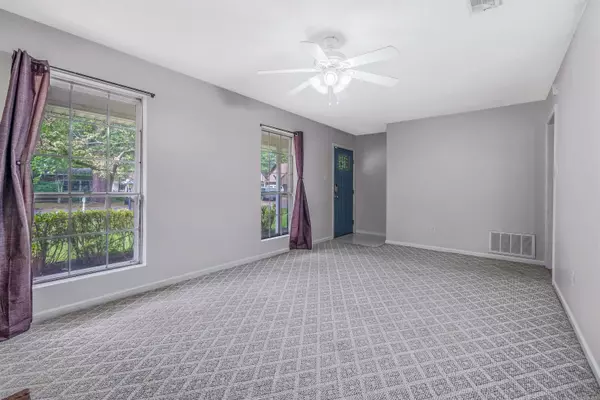$156,000
$156,000
For more information regarding the value of a property, please contact us for a free consultation.
1217 Oakhurst Drive Jacksonville, AR 72076-3050
3 Beds
2 Baths
1,683 SqFt
Key Details
Sold Price $156,000
Property Type Single Family Home
Sub Type Detached
Listing Status Sold
Purchase Type For Sale
Square Footage 1,683 sqft
Price per Sqft $92
Subdivision Oakhurst
MLS Listing ID 24034358
Sold Date 12/03/24
Style Ranch
Bedrooms 3
Full Baths 2
Year Built 1970
Annual Tax Amount $1,240
Tax Year 2023
Lot Size 9,583 Sqft
Acres 0.22
Property Description
Welcome to this move-in ready gem located just minutes from the Air Force Base! This delightful 3-bedroom, 2-bathroom home features two spacious living areas and a cozy fireplace, perfect for relaxing or entertaining. The functional kitchen is conveniently located next to the laundry area. Step outside to a generous backyard, ideal for gatherings or enjoying the outdoors, and don’t miss the handy lawn shed for extra storage. A carport with a storage closet adds to the convenience. Plus, the sunroom off the back offers additional potential to customize your space. This property is being sold "as is" and is priced to reflect its value, making it perfect for first-time buyers or savvy investors. Don’t miss out—schedule your showing today!
Location
State AR
County Pulaski
Area Jacksonville
Rooms
Other Rooms Den/Family Room, Sun Room, Laundry
Basement None
Dining Room Kitchen/Dining Combo, Kitchen/Den
Kitchen Built-In Stove, Microwave, Electric Range, Dishwasher, Refrigerator-Stays
Interior
Interior Features Washer-Stays, Dryer-Stays, Water Heater-Gas, Walk-in Shower, Kit Counter- Granite Slab
Heating Central Cool-Electric, Central Heat-Gas
Flooring Carpet, Vinyl, Tile
Fireplaces Type Woodburning-Prefab., Gas Starter, Insert Unit
Equipment Built-In Stove, Microwave, Electric Range, Dishwasher, Refrigerator-Stays
Exterior
Exterior Feature Fully Fenced, Wood Fence
Parking Features Carport
Utilities Available Sewer-Public, Water-Public, Elec-Municipal (+Entergy), Gas-Natural
Roof Type 3 Tab Shingles
Building
Lot Description Level
Story One Story
Foundation Slab
New Construction No
Read Less
Want to know what your home might be worth? Contact us for a FREE valuation!

Our team is ready to help you sell your home for the highest possible price ASAP
Bought with CENTURY 21 Prestige Realty






