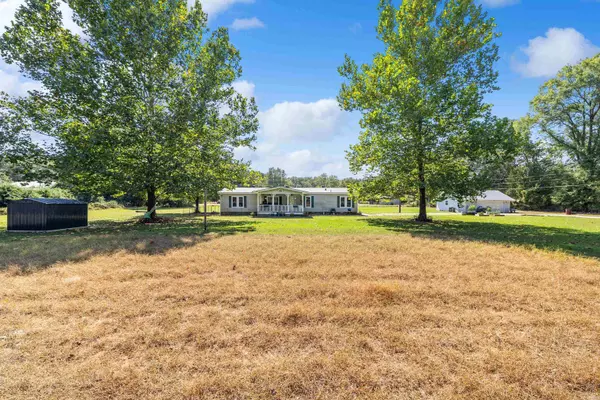$195,000
$195,000
For more information regarding the value of a property, please contact us for a free consultation.
4533 Driskill Drive Cabot, AR 72023
3 Beds
2 Baths
1,612 SqFt
Key Details
Sold Price $195,000
Property Type Single Family Home
Sub Type Detached
Listing Status Sold
Purchase Type For Sale
Square Footage 1,612 sqft
Price per Sqft $120
Subdivision Pin Oak Acres
MLS Listing ID 24037651
Sold Date 11/26/24
Style Ranch
Bedrooms 3
Full Baths 2
Year Built 1993
Annual Tax Amount $731
Lot Size 5.590 Acres
Acres 5.59
Property Description
This property features a beautifully maintained yard spread out over 5.59 acres of cross-fenced, level land scattered with mature trees throughout and a stocked pond in the back. There is a shed/barn on the back part of the property that has stalls and would work great for horses. The manufactured home sits on a permanent foundation and has 3 bedrooms, 2 bathrooms, 2 spacious living areas, and a wood-burning fireplace. The large kitchen has plenty of cabinet space and space for a breakfast table, in addition to the sep dining room for entertaining. The large front porch is covered and inviting. There’s also a detached two-car garage/workshop with a storm shelter built in for bad weather. **Agents See Remarks**
Location
State AR
County Pulaski
Area Jacksonville
Rooms
Other Rooms Den/Family Room, Laundry
Dining Room Separate Dining Room, Kitchen/Dining Combo
Kitchen Free-Standing Stove, Electric Range, Dishwasher, Disposal, Pantry
Interior
Interior Features Washer Connection, Water Heater-Electric, Whirlpool/Hot Tub/Spa, Walk-In Closet(s), Ceiling Fan(s), Walk-in Shower
Heating Central Cool-Electric, Central Heat-Gas
Flooring Carpet, Tile, Laminate
Fireplaces Type Woodburning-Site-Built
Equipment Free-Standing Stove, Electric Range, Dishwasher, Disposal, Pantry
Exterior
Exterior Feature Porch, Fully Fenced, Outside Storage Area, Storm Cellar, Wood Fence
Parking Features Garage, Two Car, Detached
Utilities Available Septic, Water-Public, Elec-Municipal (+Entergy), Gas-Propane/Butane
Roof Type Composition
Building
Lot Description Level, Rural Property, Pond, Cleared, Extra Landscaping
Story One Story
Foundation Crawl Space
New Construction No
Schools
Middle Schools Jacksonville
High Schools Jacksonville
Read Less
Want to know what your home might be worth? Contact us for a FREE valuation!

Our team is ready to help you sell your home for the highest possible price ASAP
Bought with Realty One Group - Pinnacle






