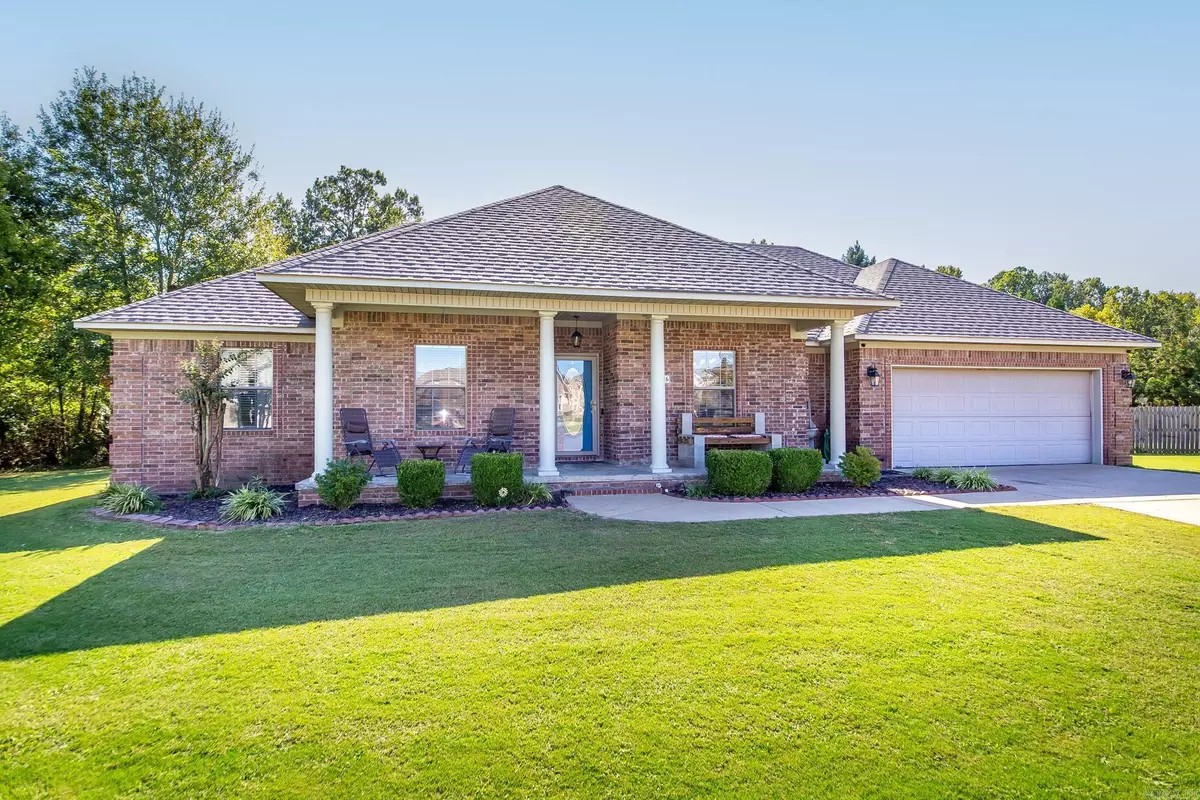$310,000
$310,000
For more information regarding the value of a property, please contact us for a free consultation.
16 Cumberland Cove Cabot, AR 72023
4 Beds
2 Baths
1,930 SqFt
Key Details
Sold Price $310,000
Property Type Single Family Home
Sub Type Detached
Listing Status Sold
Purchase Type For Sale
Square Footage 1,930 sqft
Price per Sqft $160
Subdivision Shiloh
MLS Listing ID 24037350
Sold Date 11/21/24
Style Traditional
Bedrooms 4
Full Baths 2
Year Built 2005
Annual Tax Amount $2,073
Lot Size 0.750 Acres
Acres 0.75
Property Description
Welcome to 16 Cumberland Cove ~ As you step inside, you’ll be greeted by a traditional, split floor plan ensuring that family time is easy and enjoyable, This meticulously maintained home is nestled in the heart of the charming Shiloh Subdivision just minutes away from Cabot Schools! This stunning gem offers four cozy bedrooms and a split floor plan with a spacious primary bedroom. The home has been updated with luxury vinyl floors, an updated kitchen including newer appliances (2021) & granite countertops. All of the bedrooms are generously sized with a large primary suite! Situated on a generous lot in a cul-de-sac, this property boasts ample outdoor space. One of the biggest lots in the neighborhood with green space behind!! Enjoy the outdoor space and screened-in back patio. Above-ground pool and deck with tons of yard space! Your future home awaits! Call today for your private showing! Roof 2022, hot water heater 2024, garage door spring/overhead 2023. Home has a LOMA and does not require flood insurance.
Location
State AR
County Lonoke
Area Cabot School District
Rooms
Other Rooms Bonus Room, Laundry
Dining Room Separate Dining Room, Kitchen/Dining Combo
Kitchen Microwave, Gas Range, Disposal, Pantry, Ice Maker Connection
Interior
Interior Features Washer Connection, Dryer Connection-Electric, Water Heater-Gas, Whirlpool/Hot Tub/Spa, Smoke Detector(s), Window Treatments, Floored Attic, Walk-In Closet(s), Built-Ins, Ceiling Fan(s), Walk-in Shower, Kit Counter- Granite Slab
Heating Central Cool-Electric, Central Heat-Gas
Flooring Carpet, Wood, Tile, Luxury Vinyl
Fireplaces Type Gas Starter, Gas Logs Present, Glass Doors, Uses Gas Logs Only
Equipment Microwave, Gas Range, Disposal, Pantry, Ice Maker Connection
Exterior
Exterior Feature Patio, Deck, Screened Porch, Porch, Fully Fenced, Above Ground Pool, Guttering, Wood Fence, Covered Patio
Parking Features Garage, Two Car, Auto Door Opener
Utilities Available Sewer-Public, Water-Public, Gas-Natural, All Underground
Roof Type Architectural Shingle
Building
Lot Description Level, Cul-de-sac, In Subdivision
Story One Story
Foundation Slab
New Construction No
Read Less
Want to know what your home might be worth? Contact us for a FREE valuation!

Our team is ready to help you sell your home for the highest possible price ASAP
Bought with CBRPM Conway






