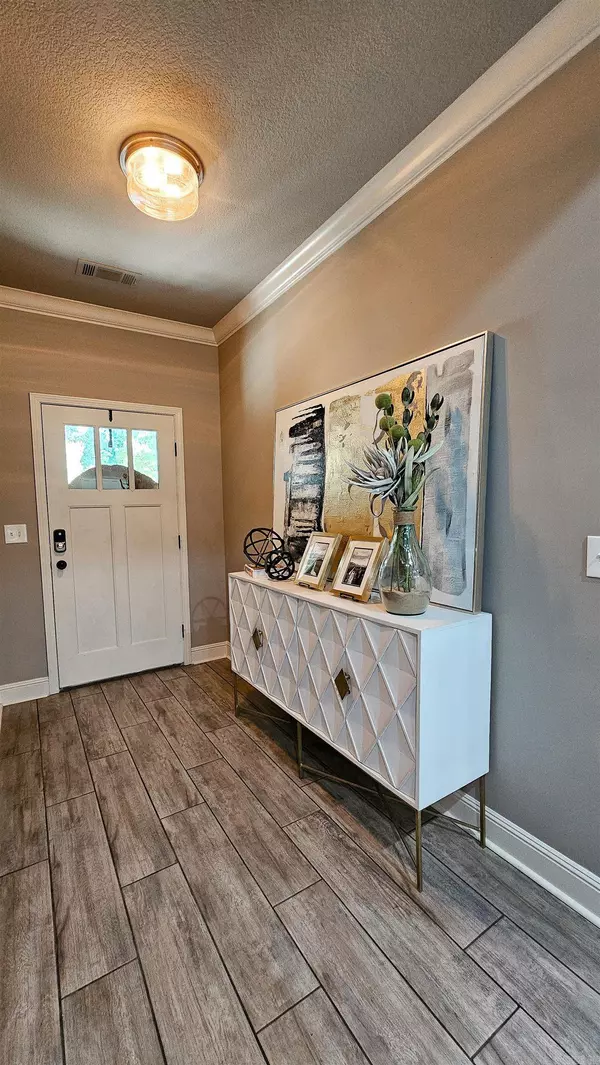$325,000
$325,000
For more information regarding the value of a property, please contact us for a free consultation.
3618 Burdyshaw Drive Jonesboro, AR 72405
4 Beds
2 Baths
1,959 SqFt
Key Details
Sold Price $325,000
Property Type Single Family Home
Sub Type Detached
Listing Status Sold
Purchase Type For Sale
Square Footage 1,959 sqft
Price per Sqft $165
Subdivision Not In List
MLS Listing ID 24034584
Sold Date 11/07/24
Style Traditional
Bedrooms 4
Full Baths 2
Year Built 2017
Annual Tax Amount $2,158
Tax Year 2024
Lot Size 0.300 Acres
Acres 0.3
Property Description
Stunning, one-level, all brick home with 4 bedrooms & 2 full baths with thousands invested in updates and upgrades! High-end items like the light fixtures, granite countertops, gorgeous tile flooring that looks like wood but wears so much better! The primary suite features dual closets and the spa like bath with jet-tub and oversize separate shower that we all love! The kitchen is a thing of beauty with GE Cafe Express appliances including the induction range, dishwasher & matching refrigerator. Open plan provides space for entertaining with the great room (including dry bar), dining & kitchen spaces blending perfectly. Don't take our word for it, make an appointment with your favorite agent to check out this established neighborhood with large trees and close to NEA Hospital, ASU, great restaurants, and shopping. Agents - full Legal Description in Agent Remarks and Associated Docs.
Location
State AR
County Craighead
Area Jonesboro F
Rooms
Other Rooms Laundry
Basement None
Dining Room Kitchen/Dining Combo, Living/Dining Combo, Breakfast Bar
Kitchen Free-Standing Stove, Microwave, Electric Range, Dishwasher, Disposal, Refrigerator-Stays
Interior
Interior Features Dry Bar, Washer Connection, Dryer Connection-Electric, Water Heater-Electric, Smoke Detector(s), Walk-In Closet(s), Ceiling Fan(s), Breakfast Bar, Kit Counter- Granite Slab
Heating Central Cool-Electric, Central Heat-Electric
Flooring Carpet, Tile
Fireplaces Type Gas Logs Present, Uses Gas Logs Only
Equipment Free-Standing Stove, Microwave, Electric Range, Dishwasher, Disposal, Refrigerator-Stays
Exterior
Exterior Feature Patio, Porch, Wood Fence
Parking Features Garage, Two Car
Utilities Available Sewer-Public, Water-Public, Elec-Municipal (+Entergy)
Roof Type Architectural Shingle
Building
Lot Description Sloped, Extra Landscaping, In Subdivision
Story One Story
Foundation Slab
New Construction No
Schools
Elementary Schools Nettleton
Middle Schools Nettleton
High Schools Nettleton
Read Less
Want to know what your home might be worth? Contact us for a FREE valuation!

Our team is ready to help you sell your home for the highest possible price ASAP
Bought with Compass Rose Realty






