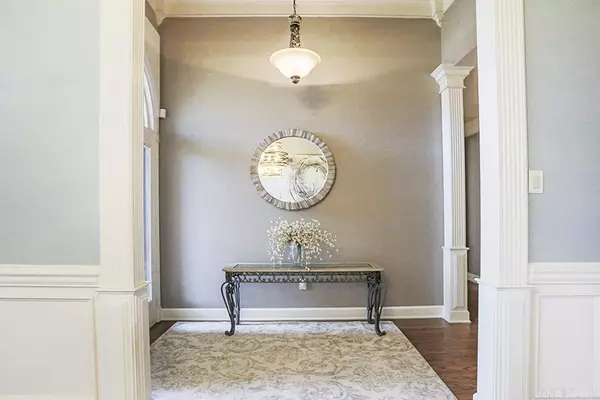$420,000
$425,000
1.2%For more information regarding the value of a property, please contact us for a free consultation.
7202 Worth Avenue Benton, AR 72019
4 Beds
2.5 Baths
2,540 SqFt
Key Details
Sold Price $420,000
Property Type Single Family Home
Sub Type Detached
Listing Status Sold
Purchase Type For Sale
Square Footage 2,540 sqft
Price per Sqft $165
Subdivision Hurricane Lake Est
MLS Listing ID 24033173
Sold Date 10/23/24
Style Traditional
Bedrooms 4
Full Baths 2
Half Baths 1
Condo Fees $60
HOA Fees $60
Year Built 2004
Annual Tax Amount $4,240
Lot Size 0.500 Acres
Acres 0.5
Property Description
This stunning one-level residence has a POOL and located in the prestigious Hurricane Lake Estates neighborhood. Situated on a spectacular 0.50-acre lot, this property offers the perfect blend of comfort and privacy. The primary suite is thoughtfully separated from the additional three bedrooms. The beautiful salt water pool is enclosed by a charming rod iron fence for added protection. The expansive outdoor space is primed for entertainment, with ample room to add a custom outdoor kitchen, and pre-plumbed for a jacuzzi and a waterfall feature. Don't miss out on this gem!
Location
State AR
County Saline
Area Bryant
Rooms
Other Rooms Great Room, Laundry
Dining Room Separate Dining Room, Eat-In Kitchen
Kitchen Microwave, Electric Range, Dishwasher, Disposal, Ice Maker Connection
Interior
Interior Features Washer Connection, Dryer Connection-Electric, Water Heater-Gas, Smoke Detector(s), Security System, Floored Attic, Walk-In Closet(s), Built-Ins, Ceiling Fan(s), Walk-in Shower, Breakfast Bar, Kit Counter- Granite Slab
Heating Central Cool-Electric, Central Heat-Gas
Flooring Wood, Tile
Fireplaces Type Gas Starter
Equipment Microwave, Electric Range, Dishwasher, Disposal, Ice Maker Connection
Exterior
Exterior Feature Patio, Fully Fenced, Inground Pool, Lawn Sprinkler, Enclosed Pool, Wood Fence, Iron Fence, Covered Patio
Parking Features Garage, Three Car, Side Entry
Utilities Available Sewer-Public, Water-Public, Elec-Municipal (+Entergy), Gas-Natural, TV-Cable, Telephone-Private, All Underground
Amenities Available Swimming Pool(s), Tennis Court(s), Playground, Clubhouse, Party Room, Picnic Area, Manager Office
Roof Type Architectural Shingle
Building
Lot Description Sloped, Level, Extra Landscaping, In Subdivision
Story One Story
Foundation Slab
New Construction No
Schools
Middle Schools Bethel
High Schools Bryant
Read Less
Want to know what your home might be worth? Contact us for a FREE valuation!

Our team is ready to help you sell your home for the highest possible price ASAP
Bought with Hot Springs 1st Choice Realty





