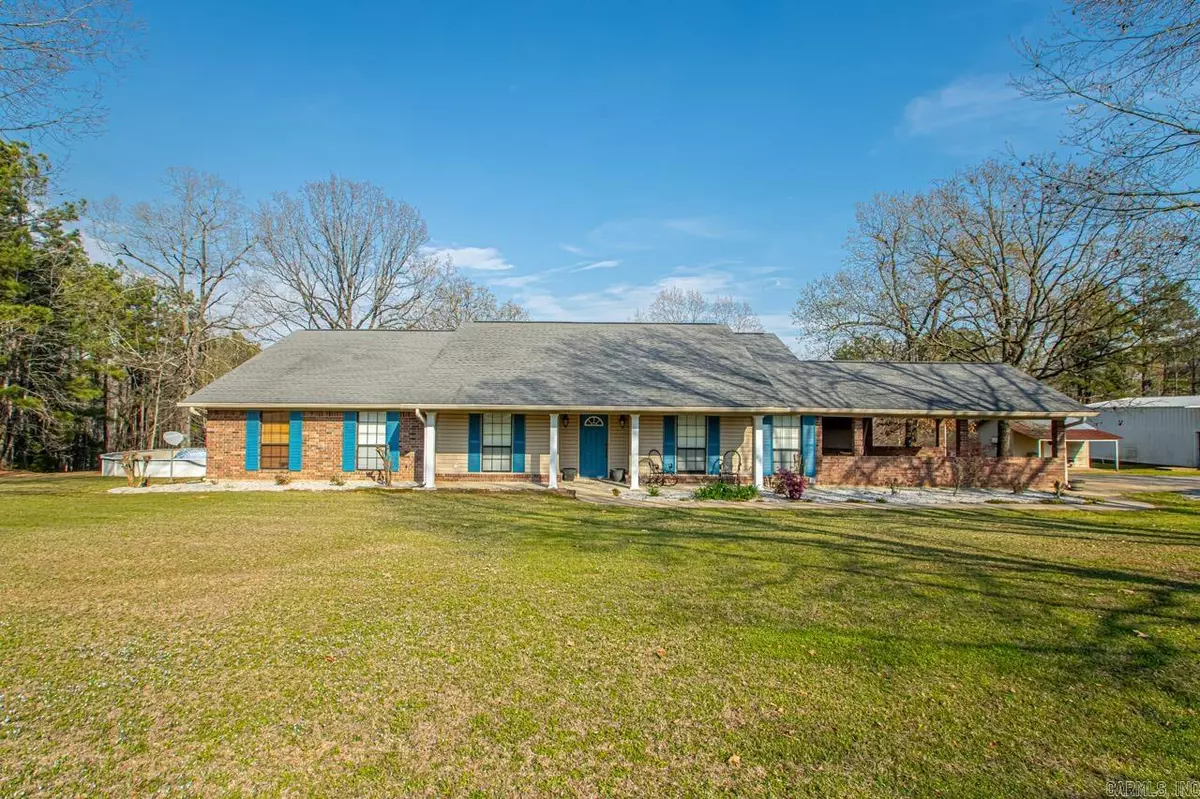$325,000
$375,000
13.3%For more information regarding the value of a property, please contact us for a free consultation.
1003 W Dogwood Drive Star City, AR 71667
3 Beds
2 Baths
2,744 SqFt
Key Details
Sold Price $325,000
Property Type Single Family Home
Sub Type Detached
Listing Status Sold
Purchase Type For Sale
Square Footage 2,744 sqft
Price per Sqft $118
Subdivision Dogwood Hills
MLS Listing ID 24026678
Sold Date 09/12/24
Style Traditional
Bedrooms 3
Full Baths 2
Year Built 2006
Annual Tax Amount $1,691
Lot Size 3.640 Acres
Acres 3.64
Property Description
A stunning 3-bedroom home on 3.64 acres offers the perfect in country living. Step inside the open-concept design that seamlessly merges the living, dining, and kitchen areas, creating the perfect space for both relaxation and entertaining. Natural light floods the interior, highlighting the stylish finishes and contemporary touches throughout. One of the highlights of this home is the sunroom, you can unwind with a cup of coffee and enjoy views of the surrounding landscape and pond. The master suite offers a generous size, walk-in closet and en-suite bathroom complete with dual sinks and a luxurious soaking tub. Additional bedrooms provide plenty of space for family or guests and a second full bathroom ensures convenience for all. The yard boasts a pond perfect for fishing or relaxing by the water's edge. The 30x40 shop offers storage space for tools, equipment, or hobbies. For those warm summer days, cool off in the above-ground pool, creating memories for a lifetime. Located in rural setting, just a short drive from amenities, this property offers the best of both worlds. Don't miss your chance to experience the ultimate in country living – schedule your showing today!!
Location
State AR
County Lincoln
Area Lincoln County
Rooms
Other Rooms Den/Family Room, Sun Room, Laundry
Dining Room Kitchen/Dining Combo, Breakfast Bar
Kitchen Free-Standing Stove, Microwave, Dishwasher, Trash Compactor
Interior
Interior Features Washer Connection, Dryer Connection-Electric, Water Heater-Electric, Walk-In Closet(s)
Heating Central Cool-Electric, Central Heat-Electric
Flooring Carpet, Tile
Fireplaces Type Gas Starter
Equipment Free-Standing Stove, Microwave, Dishwasher, Trash Compactor
Exterior
Exterior Feature Deck, Above Ground Pool, Shop
Parking Features Carport, Two Car
Utilities Available Septic, Water-Public, Elec-Municipal (+Entergy)
Roof Type Architectural Shingle
Building
Lot Description Level, Pond
Story One Story
Foundation Slab
New Construction No
Read Less
Want to know what your home might be worth? Contact us for a FREE valuation!

Our team is ready to help you sell your home for the highest possible price ASAP
Bought with Century 21 United Pine Bluff






