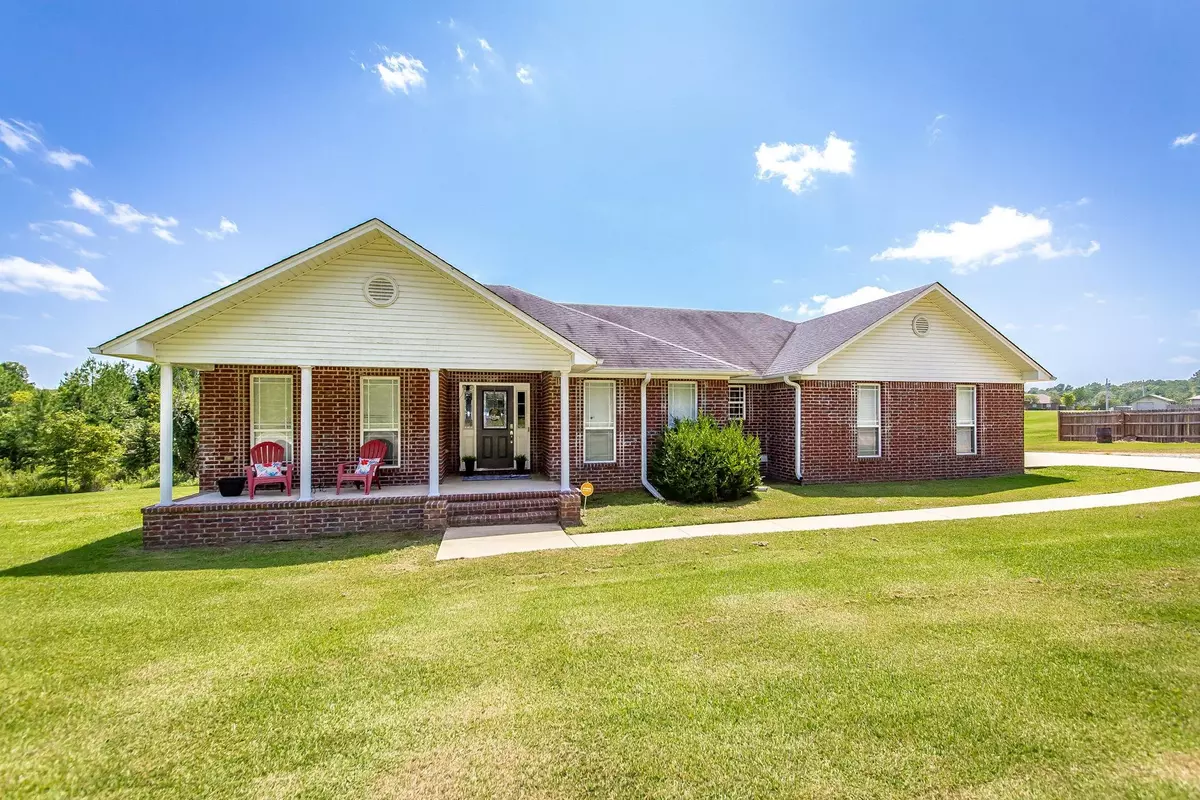$295,000
$299,000
1.3%For more information regarding the value of a property, please contact us for a free consultation.
753 Grant 58 Sheridan, AR 72150
3 Beds
2 Baths
1,733 SqFt
Key Details
Sold Price $295,000
Property Type Single Family Home
Sub Type Detached
Listing Status Sold
Purchase Type For Sale
Square Footage 1,733 sqft
Price per Sqft $170
Subdivision Hurricane Hills
MLS Listing ID 24027740
Sold Date 08/30/24
Style Traditional
Bedrooms 3
Full Baths 2
Year Built 2007
Annual Tax Amount $1,437
Lot Size 3.280 Acres
Acres 3.28
Property Description
If you are looking for a home on over 3 acres with a shop, NEW HVAC, NEW hot water heater, just minutes from downtown Little Rock, then look no further! As you step onto the welcoming front porch and enter the home you will find a double tier tray ceiling complete with LED accentuating lighting in the living room as well as a wood burning fireplace. You also will find a separate dining room that enters into the kitchen and eating space, laundry, and two additional bedrooms with bath. On the left side of the house sits the master suite complete with additional tray ceiling, double vanity spaces, private water closet, walk in closet, jetted bathtub, and separate shower. Going back into the main living area you will find access to the large covered patio with additional deck space overlooking the beautiful and serene land. You will also find the 24x30 workshop complete with built-ins! The Seller also installed new gutters, downspouts, garage door springs, and dishwasher! For more information contact the listing agent and schedule your showing today!
Location
State AR
County Grant
Area Sheridan & Grant County
Rooms
Other Rooms Laundry
Dining Room Separate Dining Room, Eat-In Kitchen, Breakfast Bar
Kitchen Free-Standing Stove, Microwave, Electric Range, Dishwasher, Disposal, Pantry
Interior
Interior Features Washer Connection, Dryer Connection-Electric, Water Heater-Electric, Whirlpool/Hot Tub/Spa, Smoke Detector(s), Security System, Window Treatments, Walk-In Closet(s), Ceiling Fan(s), Walk-in Shower, Breakfast Bar, Video Surveillance
Heating Central Cool-Electric, Central Heat-Electric
Flooring Laminate, Natural Stone Tile
Fireplaces Type Woodburning-Prefab.
Equipment Free-Standing Stove, Microwave, Electric Range, Dishwasher, Disposal, Pantry
Exterior
Exterior Feature Patio, Deck, Porch, Partially Fenced, Guttering, Shop, Video Surveillance
Parking Features Garage, Two Car, Auto Door Opener, Side Entry
Utilities Available Septic, Water-Public, Elec-Municipal (+Entergy)
Roof Type Composition
Building
Lot Description Sloped, Level
Story One Story
Foundation Slab
New Construction No
Read Less
Want to know what your home might be worth? Contact us for a FREE valuation!

Our team is ready to help you sell your home for the highest possible price ASAP
Bought with RE/MAX Elite





