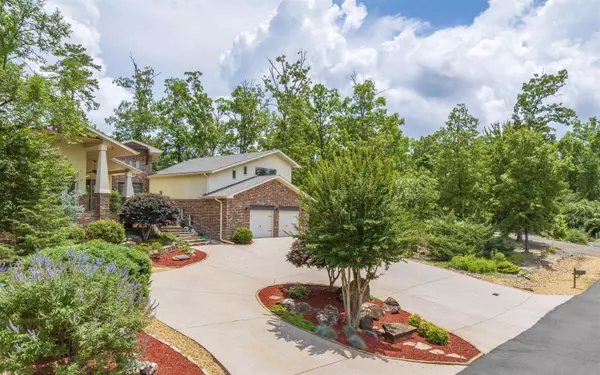$675,000
$689,000
2.0%For more information regarding the value of a property, please contact us for a free consultation.
7 Paraiso Lane Hot Springs Vill., AR 71909
5 Beds
3.5 Baths
3,100 SqFt
Key Details
Sold Price $675,000
Property Type Single Family Home
Sub Type Detached
Listing Status Sold
Purchase Type For Sale
Square Footage 3,100 sqft
Price per Sqft $217
Subdivision Cielo
MLS Listing ID 24021749
Sold Date 08/29/24
Style Other (see remarks)
Bedrooms 5
Full Baths 3
Half Baths 1
Condo Fees $110
HOA Fees $110
Year Built 2008
Annual Tax Amount $3,398
Property Description
Exquisite one owner custom home on #3 tee of Granada Golf Course with unobstructed views of Lake Estrella. Enjoy the location of this beautiful, peaceful home located in quiet subdivision with cul de sac. Mid century modern features provide views from every room. Enter double doors to soaring 18 ft ceiling. Vaulted great room with hickory distressed wood flooring, stacked stone gas fireplace with built ins. Great room opens to kitchen and eat in dining. Alderwood cabinetry with granite countertops, spacious breakfast bar with storage, stainless steel appliances and built in buffet. Tiled flooring continues to large patio plumbed for gas grill. Separate primary bedroom on main level with tray ceiling, wood flooring and wrap around patio. Primary en suite with jetted tub, walk in shower & two sinks with vanities. Walk in closet conveniently located to spacious laundry room. Two separate guest rooms, full bath and half bath, mudroom and storage areas complete this main level. Upstairs enjoy two bedrooms, & full bath with sitting area. Oversized garage with 700 lb wt lift, large heated and cooled basement, 500 gallon buried propane tank. SEE AGENT REMARKS for more details & amenities.
Location
State AR
County Saline
Area Hot Springs Village (Fountain Lake Sd)
Rooms
Other Rooms Great Room, Bonus Room, Basement
Basement Unfinished, Outside Access/Walk-Out, Heated, Cooled, Sump Pump
Dining Room Kitchen/Dining Combo, Breakfast Bar
Kitchen Microwave, Gas Range, Dishwasher, Disposal, Pantry, Refrigerator-Stays, Convection Oven
Interior
Interior Features Wet Bar, Washer Connection, Dryer Connection-Electric, Smoke Detector(s), Central Vacuum, Walk-In Closet(s), Built-Ins, Ceiling Fan(s), Walk-in Shower, Breakfast Bar, Elevator, Kit Counter- Granite Slab
Heating Heat Pump, Zoned Units
Flooring Carpet, Wood, Tile
Fireplaces Type Gas Logs Present, Blowers
Equipment Microwave, Gas Range, Dishwasher, Disposal, Pantry, Refrigerator-Stays, Convection Oven
Exterior
Exterior Feature Patio, Porch, Guttering, Shop
Parking Features Two Car, Other (see remarks)
Utilities Available Sewer-Public, Electric-Co-op, Gas-Propane/Butane, POA Water
Amenities Available Tennis Court(s), Picnic Area, Mandatory Fee, Marina, Golf Course, Fitness/Bike Trail, Gated Entrance
Waterfront Description Other (see remarks)
Roof Type Architectural Shingle
Building
Lot Description Sloped, Golf Course Frontage, Extra Landscaping, In Subdivision, Lake View, Upslope
Story Two Story
Foundation Crawl Space
New Construction No
Schools
Elementary Schools Fountain Lake
Middle Schools Fountain Lake
High Schools Fountain Lake
Read Less
Want to know what your home might be worth? Contact us for a FREE valuation!

Our team is ready to help you sell your home for the highest possible price ASAP
Bought with Trademark HSV Real Estate






