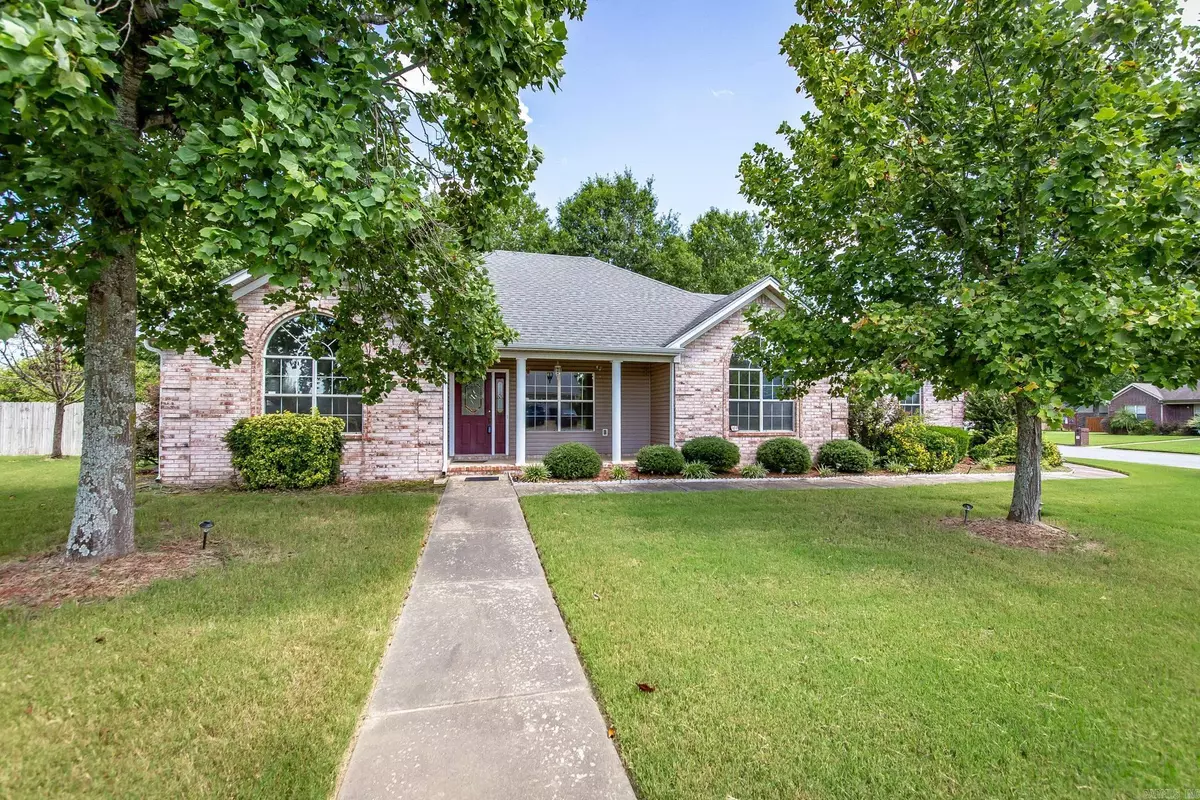$240,000
$240,000
For more information regarding the value of a property, please contact us for a free consultation.
11 Village Creek Drive Cabot, AR 72023
4 Beds
2 Baths
1,738 SqFt
Key Details
Sold Price $240,000
Property Type Single Family Home
Sub Type Detached
Listing Status Sold
Purchase Type For Sale
Square Footage 1,738 sqft
Price per Sqft $138
Subdivision Magness Creek
MLS Listing ID 24016973
Sold Date 08/28/24
Style Traditional
Bedrooms 4
Full Baths 2
Condo Fees $120
HOA Fees $120
Year Built 2001
Annual Tax Amount $1,722
Property Description
NEW LVP FLOORING JUST INSTALLED THROUGHOUT THE HOME! No more carpet--clean and fresh! Enjoy the beauty of a corner lot with nice shade trees in this popular subdivision of Magness Creek! The kids could actually walk to school!! Home features four bedrooms (fourth bedroom is ideally for an office with a closet). As you walk in, you will be amazed at the size of the living and dining area! It is HUGE! Corner fireplace with gas logs accent the room. Kitchen has plenty of cabinetry plus a walk in laundry room then a walk in pantry! The primary bedroom features cathedral ceiling with huge window and new LVP flooring! Bathroom has jetted tub/shower and two walk in closets. Additional bedrooms have step in closets and new LVP. Back yard has new concrete patio (2023) and shade trees. Storage building in back yard. Side entry garage with large storage space also. Roof (2017) and A/C (2013) have been replaced. See disclosure. See agent notes.
Location
State AR
County Lonoke
Area Cabot School District
Rooms
Other Rooms Laundry
Dining Room Living/Dining Combo
Kitchen Free-Standing Stove, Electric Range, Dishwasher, Disposal, Pantry, Ice Maker Connection
Interior
Interior Features Washer Connection, Dryer Connection-Electric, Water Heater-Gas, Whirlpool/Hot Tub/Spa, Smoke Detector(s), Window Treatments, Walk-In Closet(s), Ceiling Fan(s), Kit Counter-Formica
Heating Central Cool-Electric, Central Heat-Gas
Flooring Carpet, Tile
Fireplaces Type Gas Logs Present
Equipment Free-Standing Stove, Electric Range, Dishwasher, Disposal, Pantry, Ice Maker Connection
Exterior
Exterior Feature Patio, Fully Fenced, Outside Storage Area, Guttering, Wood Fence
Parking Features Garage, Two Car, Auto Door Opener, Side Entry
Utilities Available Sewer-Public, Water-Public, Electric-Co-op, Gas-Natural, TV-Cable, All Underground
Amenities Available Picnic Area
Roof Type Architectural Shingle
Building
Lot Description Level, Corner Lot, Extra Landscaping, In Subdivision
Story One Story
Foundation Slab
New Construction No
Schools
Elementary Schools Cabot
Middle Schools Cabot
High Schools Cabot
Read Less
Want to know what your home might be worth? Contact us for a FREE valuation!

Our team is ready to help you sell your home for the highest possible price ASAP
Bought with ASAP Realty






