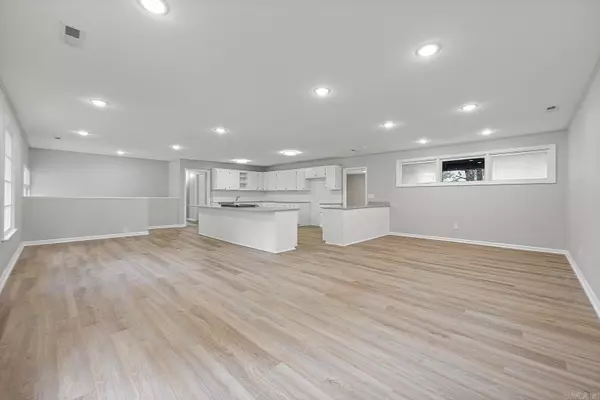$225,000
$245,000
8.2%For more information regarding the value of a property, please contact us for a free consultation.
1316 Turner Jonesboro, AR 72401
3 Beds
2 Baths
2,921 SqFt
Key Details
Sold Price $225,000
Property Type Single Family Home
Sub Type Detached
Listing Status Sold
Purchase Type For Sale
Square Footage 2,921 sqft
Price per Sqft $77
Subdivision Hayes Rl 1St
MLS Listing ID 24021797
Sold Date 07/05/24
Style Traditional,Ranch
Bedrooms 3
Full Baths 2
Annual Tax Amount $1,521
Tax Year 2023
Lot Size 10,890 Sqft
Acres 0.25
Property Description
Discover this stunning home in the heart of Jonesboro, offering 3 bedrooms, 2 bathrooms, and dual living spaces. The breathtaking kitchen greets you as you enter the front door, featuring granite countertops, stainless appliances, and beautiful white cabinetry. The lovely kitchen seamlessly opens to the dining and living rooms, creating an ideal space for family gatherings and entertaining guests. On the main level you will also find 2 bedrooms and a full bathroom. The equally expansive basement features a large extra living space and a primary bedroom suite, with its own tiled shower and oversized walk in closet. Recent updates enhance this home's appeal, including a new HVAC system, roof, tankless water heater, new paint (interior and exterior), luxury vinyl flooring, granite countertops, stainless steel appliances, tiled showers, and lighting and plumbing fixtures. The exterior features a two-car carport, a convenient storage area, and a covered back patio, all situated on a desirable corner lot. Call today for a showing and make this house your home!
Location
State AR
County Craighead
Area Jonesboro E
Rooms
Other Rooms Den/Family Room, Basement
Basement Finished, Heated, Cooled, Sump Pump
Dining Room Kitchen/Dining Combo, Living/Dining Combo, Breakfast Bar
Kitchen Built-In Stove, Dishwasher, Disposal
Interior
Interior Features Washer Connection, Dryer Connection-Electric, Water Heater-Gas, Smoke Detector(s), Walk-In Closet(s), Walk-in Shower, Breakfast Bar, Kit Counter- Granite Slab
Heating Central Cool-Electric, Central Heat-Gas, Mini Split
Flooring Luxury Vinyl
Fireplaces Type None
Equipment Built-In Stove, Dishwasher, Disposal
Exterior
Exterior Feature Patio, Partially Fenced, Outside Storage Area, Chain Link, Covered Patio
Parking Features Carport, Two Car
Utilities Available Sewer-Public, Water-Public, Elec-Municipal (+Entergy)
Roof Type Architectural Shingle
Building
Lot Description Corner Lot
Story Split-Level
Foundation Other (see remarks)
New Construction No
Read Less
Want to know what your home might be worth? Contact us for a FREE valuation!

Our team is ready to help you sell your home for the highest possible price ASAP
Bought with Rich Realty






