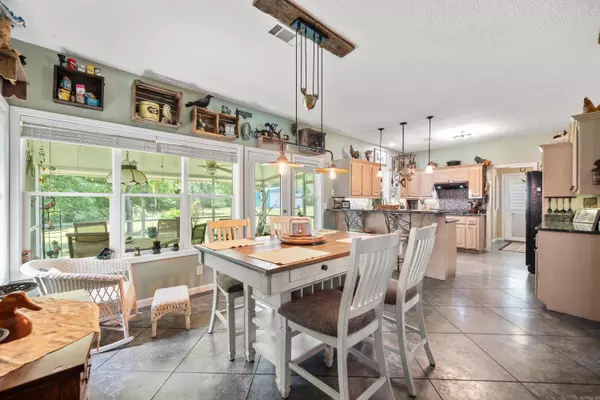$450,000
$460,000
2.2%For more information regarding the value of a property, please contact us for a free consultation.
107 Appaloosa Trail Hot Springs, AR 71901
4 Beds
3.5 Baths
2,388 SqFt
Key Details
Sold Price $450,000
Property Type Single Family Home
Sub Type Detached
Listing Status Sold
Purchase Type For Sale
Square Footage 2,388 sqft
Price per Sqft $188
Subdivision Natural Springs
MLS Listing ID 24016159
Sold Date 07/01/24
Style Other (see remarks)
Bedrooms 4
Full Baths 3
Half Baths 1
Condo Fees $250
HOA Fees $250
Year Built 2006
Annual Tax Amount $1,647
Lot Size 4.070 Acres
Acres 4.07
Property Description
Live your country dream! This spacious 4-bedroom, 3.5-bathroom home is situated on 4 picturesque acres within a gated subdivision just 3.5 miles from Hot Springs city limits. The main level features the primary suite, kitchen, dining area, a cozy living room with a woodburning fireplace and a large laundry room. The second level offers a guest bedroom with ensuite bath and walk-in closet along with two additional bedrooms sharing a third full bath. Relax and observe deer and other wildlife from the screened-in back porch. Ample space for tools and hobbies with a 40’x40’ red iron frame workshop with 30 amp service and an additional 20’x30’ tube frame shop. A year-round creek traverses the property and you'll enjoy access to the stocked community lake with picnic area. Horses and other non-commercial livestock are allowed.
Location
State AR
County Garland
Area Fountain Lake S.D. (Outside Hsv)
Rooms
Other Rooms Other (see remarks)
Dining Room Kitchen/Dining Combo
Kitchen Refrigerator-Stays
Interior
Interior Features Water Heater-Electric, Security System, Walk-In Closet(s), Walk-in Shower, Breakfast Bar
Heating Central Cool-Electric, Central Heat-Electric
Flooring Carpet, Tile
Fireplaces Type Woodburning-Site-Built
Equipment Refrigerator-Stays
Exterior
Exterior Feature Screened Porch, Porch, Partially Fenced, Outside Storage Area, Guttering, Shop
Parking Features Carport, Two Car
Utilities Available Septic, Well, Elec-Municipal (+Entergy)
Amenities Available Mandatory Fee, Gated Entrance
Roof Type Architectural Shingle
Building
Lot Description Level, In Subdivision, River/Lake Area
Story Two Story
Foundation Slab
New Construction No
Read Less
Want to know what your home might be worth? Contact us for a FREE valuation!

Our team is ready to help you sell your home for the highest possible price ASAP
Bought with McGraw Realtors - HS






