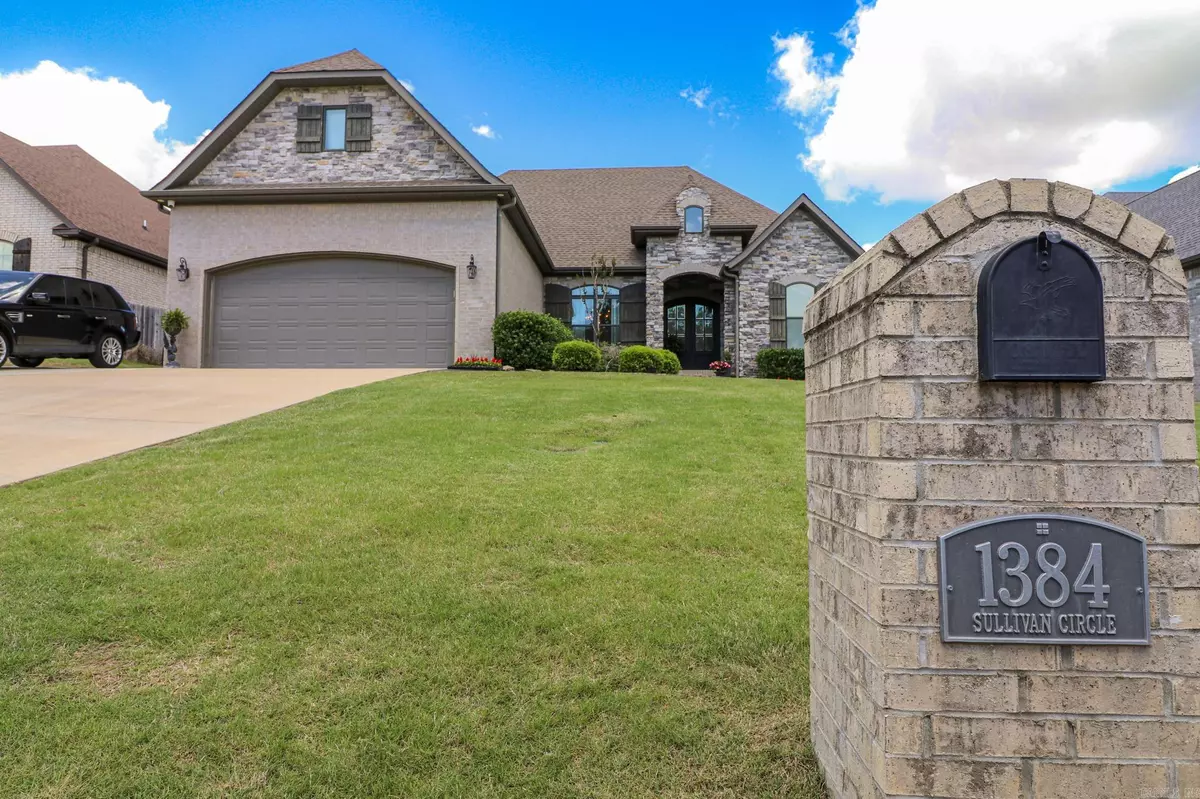$369,900
$369,900
For more information regarding the value of a property, please contact us for a free consultation.
1384 Sullivan Circle Jonesboro, AR 72404
3 Beds
2.5 Baths
2,568 SqFt
Key Details
Sold Price $369,900
Property Type Single Family Home
Sub Type Detached
Listing Status Sold
Purchase Type For Sale
Square Footage 2,568 sqft
Price per Sqft $144
Subdivision Madison Estates
MLS Listing ID 24016929
Sold Date 06/28/24
Style Traditional
Bedrooms 3
Full Baths 2
Half Baths 1
Condo Fees $125
HOA Fees $125
Year Built 2016
Annual Tax Amount $2,965
Lot Size 10,890 Sqft
Acres 0.25
Property Description
Welcome to your dream home in the heart of a charming neighborhood. This meticulously crafted 3 bedroom, 2.5 bath home with bonus room is the epitome of modern comfort and convenience. Nestled in a coveted location, this residence offers the perfect blend of tranquility and urban accessibility. Featuring a modern and exquisite design with contemporary kitchen countertops and appliances, the open floor plan of the home allows for seamless flow between the kitchen and living area, making it perfect for entertaining guests or simply enjoying quality family time in front of the fireplace. The large windows flood the space with natural light, creating a warm and inviting atmosphere. The fenced in backyard, enclosed back porch and underground sprinkler system makes it perfect for any outdoor activity or just enjoying a day outside. This home truly combines modern amenities with cozy comfort, making it the perfect space to create lasting memories with loved ones.
Location
State AR
County Craighead
Area Jonesboro M
Rooms
Other Rooms Bonus Room
Dining Room Separate Dining Room, Breakfast Bar
Kitchen Electric Range, Dishwasher
Interior
Interior Features Walk-In Closet(s), Ceiling Fan(s), Breakfast Bar
Heating Central Cool-Electric, Central Heat-Electric
Flooring Vinyl
Fireplaces Type Gas Starter
Equipment Electric Range, Dishwasher
Exterior
Exterior Feature Patio, Screened Porch, Lawn Sprinkler
Parking Features Garage
Utilities Available Sewer-Public, Water-Public, Elec-Municipal (+Entergy)
Roof Type 3 Tab Shingles
Building
Lot Description Level
Story Two Story
Foundation Slab
New Construction No
Read Less
Want to know what your home might be worth? Contact us for a FREE valuation!

Our team is ready to help you sell your home for the highest possible price ASAP
Bought with Westbrook & Reeves Real Estate, LLC






