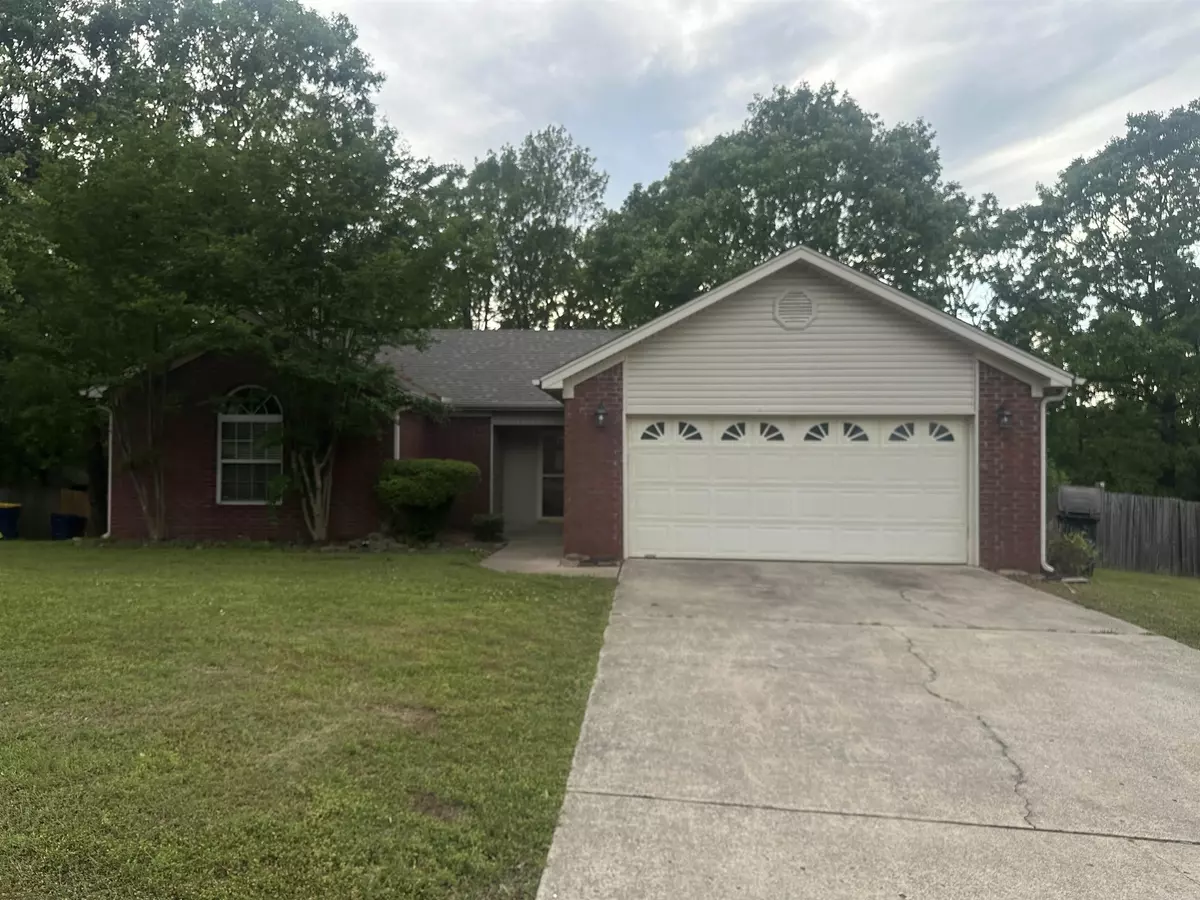$178,000
$185,000
3.8%For more information regarding the value of a property, please contact us for a free consultation.
26 Twin Lakes Drive Cabot, AR 72023
3 Beds
2 Baths
1,275 SqFt
Key Details
Sold Price $178,000
Property Type Single Family Home
Sub Type Detached
Listing Status Sold
Purchase Type For Sale
Square Footage 1,275 sqft
Price per Sqft $139
Subdivision Magness Creek
MLS Listing ID 24013595
Sold Date 05/20/24
Style Traditional
Bedrooms 3
Full Baths 2
Condo Fees $120
HOA Fees $120
Year Built 2001
Annual Tax Amount $925
Property Description
Enjoy the peace of shaded back yard on your deck. Dead end street so no traffic! Home features a very big kitchen with glass front cabinetry and breakfast bar. Tile flooring and engineered wood flooring in living room and hallway. Carpet to be replaced with acceptable offer or an allowance. Cathedral ceiling and fireplace with gas logs. Master bathroom has jetted tub/shower. Roof replaced in 2017. SEE AGENTS NOTES.
Location
State AR
County Lonoke
Area Cabot School District
Rooms
Other Rooms Laundry
Dining Room Kitchen/Dining Combo, Breakfast Bar
Kitchen Free-Standing Stove, Microwave, Electric Range, Dishwasher, Disposal, Ice Maker Connection
Interior
Interior Features Washer Connection, Dryer Connection-Electric, Water Heater-Gas, Whirlpool/Hot Tub/Spa, Smoke Detector(s), Walk-In Closet(s), Ceiling Fan(s), Breakfast Bar, Kit Counter-Formica
Heating Central Cool-Electric, Central Heat-Gas
Flooring Carpet, Wood, Tile
Fireplaces Type Woodburning-Prefab., Gas Logs Present
Equipment Free-Standing Stove, Microwave, Electric Range, Dishwasher, Disposal, Ice Maker Connection
Exterior
Exterior Feature Deck, Fully Fenced, Guttering, Wood Fence
Parking Features Garage, Two Car, Auto Door Opener
Utilities Available Sewer-Public, Water-Public, Electric-Co-op, Gas-Natural, TV-Cable, All Underground
Amenities Available Tennis Court(s), Picnic Area, Mandatory Fee
Roof Type Architectural Shingle
Building
Lot Description Level, Cul-de-sac, In Subdivision
Story One Story
Foundation Slab
New Construction No
Schools
Elementary Schools Cabot
Middle Schools Cabot
High Schools Cabot
Read Less
Want to know what your home might be worth? Contact us for a FREE valuation!

Our team is ready to help you sell your home for the highest possible price ASAP
Bought with RE/MAX Real Estate Connection






