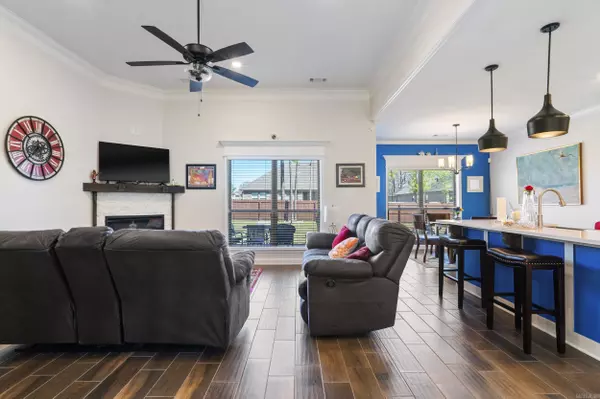$267,500
$265,500
0.8%For more information regarding the value of a property, please contact us for a free consultation.
228 Heather Loop Beebe, AR 72012
3 Beds
2 Baths
1,680 SqFt
Key Details
Sold Price $267,500
Property Type Single Family Home
Sub Type Detached
Listing Status Sold
Purchase Type For Sale
Square Footage 1,680 sqft
Price per Sqft $159
Subdivision Hidden Valley Estates
MLS Listing ID 24009196
Sold Date 04/30/24
Style Traditional
Bedrooms 3
Full Baths 2
Year Built 2021
Annual Tax Amount $1,654
Lot Size 10,890 Sqft
Acres 0.25
Property Description
Welcome to this stunning new listing! This beautiful home boasts an all electric interior, including an electric fireplace for cozy nights. The kitchen is a chef's dream with granite counter tops, an island, a pot filler and space for dining. This home has a split floor plan for optimal privacy. The primary bathroom features 2 vanities. a large corner tub, a wonderful separate shower, private toilet area and a walk in closet. You will find beautiful wood look tile flooring throughout the home. The living area is elegantly designed with tall ceilings, creating a spacious and inviting atmosphere. Additional highlights include a separate laundry room with a food pantry and a security system for peace of mind. The backyard of this property is thoughtfully designed for privacy and relaxation, featuring a privacy fence, a covered back porch and a patio area, perfect for outdoor entertainment and enjoyment. Completing this outdoor area is an outbuilding, providing extra storage space. Schedule your tour today!
Location
State AR
County White
Area Beebe
Rooms
Other Rooms Laundry
Dining Room Kitchen/Dining Combo
Kitchen Free-Standing Stove, Microwave, Electric Range, Dishwasher, Disposal, Pantry
Interior
Interior Features Washer Connection, Dryer Connection-Electric, Walk-In Closet(s), Ceiling Fan(s), Video Surveillance, Kit Counter-Quartz
Heating Central Cool-Gas, Central Cool-Electric
Flooring Tile
Fireplaces Type Electric Logs
Equipment Free-Standing Stove, Microwave, Electric Range, Dishwasher, Disposal, Pantry
Exterior
Exterior Feature Patio, Porch, Partially Fenced, Guttering, Wood Fence, Covered Patio
Parking Features Garage, Two Car
Utilities Available Sewer-Public, Water-Public, Elec-Municipal (+Entergy)
Roof Type Architectural Shingle
Building
Lot Description Level, In Subdivision
Story One Story
Foundation Slab
New Construction No
Read Less
Want to know what your home might be worth? Contact us for a FREE valuation!

Our team is ready to help you sell your home for the highest possible price ASAP
Bought with Dalrymple






