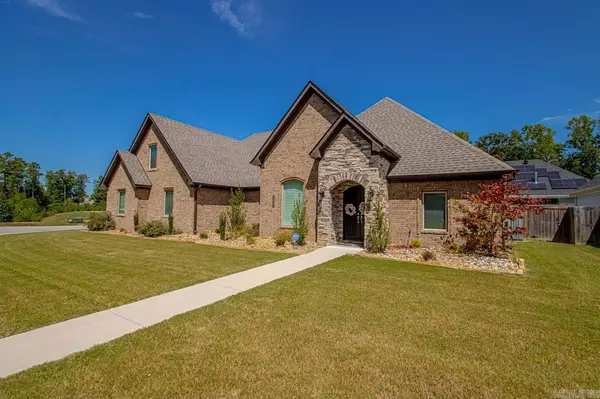$490,000
$499,999
2.0%For more information regarding the value of a property, please contact us for a free consultation.
2324 Abigail Street Bryant, AR 72019
3 Beds
2 Baths
2,767 SqFt
Key Details
Sold Price $490,000
Property Type Single Family Home
Sub Type Detached
Listing Status Sold
Purchase Type For Sale
Square Footage 2,767 sqft
Price per Sqft $177
Subdivision Hurricane Gardens
MLS Listing ID 23027890
Sold Date 04/30/24
Style Traditional
Bedrooms 3
Full Baths 2
Condo Fees $300
HOA Fees $300
Year Built 2020
Annual Tax Amount $3,514
Tax Year 2023
Lot Size 7,405 Sqft
Acres 0.17
Property Description
Welcome to your dream home nestled within the confines of a gated community. As you step through the double iron doors you are greeted by a sense of spaciousness & sophistication! The wide open living, dining, kitchen area will take your breath away! Plantation shutters, large windows, built-ins, generous breakfast bar to sit & chat with the chef of the family. Primary suite features a lavish large bath with a soaking tub, walk-in shower, large vanity area & a closet to die for!! Two bedrooms and bath are on the other side. Upstairs is a huge bonus room that you could make into whatever will meet your needs!! Outside is a private oasis with a sparkling pool for you to unwind & gas start firepit for the cold evenings. Make this house a home where memories are made & dreams are realized!! Honestly home has barely been lived in!! Come take a look!!
Location
State AR
County Saline
Area Bryant
Rooms
Other Rooms Great Room, Bonus Room, Laundry
Dining Room Kitchen/Dining Combo, Living/Dining Combo, Breakfast Bar
Kitchen Gas Range, Surface Range, Dishwasher, Disposal, Pantry, Ice Maker Connection, Wall Oven
Interior
Interior Features Washer Connection, Dryer Connection-Electric, Water Heater-Gas, Smoke Detector(s), Security System, Window Treatments, Walk-In Closet(s), Built-Ins, Ceiling Fan(s), Walk-in Shower, Breakfast Bar, Kit Counter- Granite Slab
Heating Central Cool-Electric, Central Heat-Gas
Flooring Carpet, Wood, Tile
Fireplaces Type Gas Starter, Gas Logs Present
Equipment Gas Range, Surface Range, Dishwasher, Disposal, Pantry, Ice Maker Connection, Wall Oven
Exterior
Exterior Feature Patio, Fully Fenced, Inground Pool, Guttering, Lawn Sprinkler, Wood Fence, Covered Patio
Parking Features Garage, Two Car, Auto Door Opener
Utilities Available Sewer-Public, Water-Public, Elec-Municipal (+Entergy), Gas-Natural
Amenities Available Gated Entrance
Roof Type Architectural Shingle
Building
Lot Description Level, Corner Lot, Extra Landscaping, In Subdivision
Story 1.5 Story
Foundation Slab
New Construction No
Read Less
Want to know what your home might be worth? Contact us for a FREE valuation!

Our team is ready to help you sell your home for the highest possible price ASAP
Bought with Century 21 Parker & Scroggins Realty - Bryant





