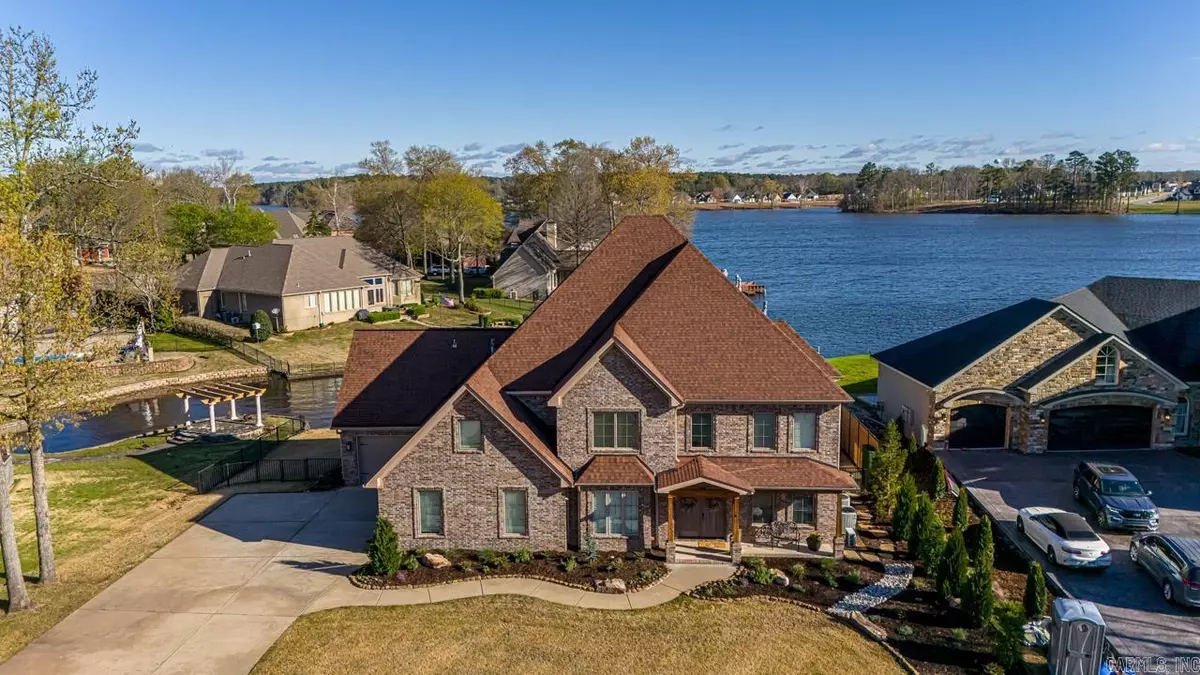$799,900
$799,900
For more information regarding the value of a property, please contact us for a free consultation.
4220 MALIBU Benton, AR 72019
5 Beds
4.5 Baths
4,120 SqFt
Key Details
Sold Price $799,900
Property Type Single Family Home
Sub Type Detached
Listing Status Sold
Purchase Type For Sale
Square Footage 4,120 sqft
Price per Sqft $194
Subdivision Hurricane Lake Est
MLS Listing ID 24010044
Sold Date 04/25/24
Style Traditional,Craftsman
Bedrooms 5
Full Baths 4
Half Baths 1
Condo Fees $48
HOA Fees $48
Year Built 2015
Annual Tax Amount $6,496
Tax Year 2023
Lot Size 0.480 Acres
Acres 0.48
Property Description
Charming craftsman-style home on Hurricane Lake with waterfront views, a boat slip, extensive landscaping/lighting, a flagstone patio/fire pit area, TREX decks off of both levels of the house, and a kayak lift! The open living and kitchen area features charming brick accents, 66" refrigerator/freezer that conveys, gas stove, wall microwave and oven, granite countertops, and a pantry that doubles as a SAFE ROOM! The lower level features a formal dining room (currently being used as an office), a cozy sunroom, bedroom, and 1.5 baths! Upstairs, the primary bedroom boasts a walk-out deck, a custom tiled shower, a jetted tub, double vanities, and his AND her walk-in closets! Additionally, there is a huge movie room (tv conveys), 3 more bedrooms, all with baths, & a laundry room with coffee station! PLUS Plenty of attic storage, a hidden exercise room (w/mini-split), dog wash area, automated interior/exterior lights & thermostats, alarm system, sprinkler system, tankless hot water, Gearwall storage in garage, Enterprise level networking hardware, robust wifi network with multiple access points and security cameras that convey!
Location
State AR
County Saline
Area Bryant
Rooms
Other Rooms Great Room, Sun Room, Bonus Room, Laundry, Other (see remarks), Media Room/Theater, Safe/Storm Room
Dining Room Separate Dining Room, Kitchen/Dining Combo, Breakfast Bar
Kitchen Free-Standing Stove, Microwave, Gas Range, Dishwasher, Disposal, Pantry, Refrigerator-Stays, Ice Maker Connection, Bar/Fridge, Wall Oven, Freezer
Interior
Interior Features Wet Bar, Washer Connection, Dryer Connection-Gas, Dryer Connection-Electric, Water Heater-Gas, Whirlpool/Hot Tub/Spa, Smoke Detector(s), Security System, Window Treatments, Floored Attic, Walk-In Closet(s), Built-Ins, Ceiling Fan(s), Walk-in Shower, Breakfast Bar, Wireless Access Point, Kit Counter- Granite Slab
Heating Central Cool-Electric, Central Heat-Gas, Zoned Units, Mini Split
Flooring Carpet, Wood, Tile
Fireplaces Type Gas Logs Present, Uses Gas Logs Only
Equipment Free-Standing Stove, Microwave, Gas Range, Dishwasher, Disposal, Pantry, Refrigerator-Stays, Ice Maker Connection, Bar/Fridge, Wall Oven, Freezer
Exterior
Exterior Feature Patio, Deck, Guttering, Lawn Sprinkler, Seawall, Covered Patio
Parking Features Garage, Three Car, Auto Door Opener, Side Entry
Utilities Available Sewer-Public, Water-Public, Electric-Co-op, Gas-Natural, TV-Satellite Dish, All Underground
Amenities Available Swimming Pool(s), Tennis Court(s), Playground, Clubhouse, Picnic Area, Mandatory Fee, Marina
Waterfront Description Other (see remarks),Boat Slip
Roof Type Architectural Shingle
Building
Lot Description Level, Cul-de-sac, Extra Landscaping, In Subdivision, Flood Insurance Required, Lake View, Lake Front, Waterfront
Story Two Story
Foundation Slab
New Construction No
Schools
Elementary Schools Salem
Middle Schools Bethel
High Schools Bryant
Read Less
Want to know what your home might be worth? Contact us for a FREE valuation!

Our team is ready to help you sell your home for the highest possible price ASAP
Bought with Keller Williams Realty LR Branch





