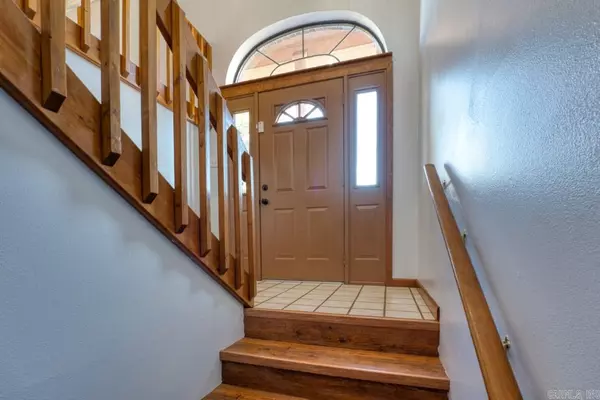$315,000
$315,000
For more information regarding the value of a property, please contact us for a free consultation.
171 Santa Fe St Hot Springs, AR 71913
3 Beds
2 Baths
2,265 SqFt
Key Details
Sold Price $315,000
Property Type Single Family Home
Sub Type Detached
Listing Status Sold
Purchase Type For Sale
Square Footage 2,265 sqft
Price per Sqft $139
Subdivision Village South
MLS Listing ID 23040411
Sold Date 04/26/24
Style Traditional
Bedrooms 3
Full Baths 2
Year Built 1994
Annual Tax Amount $1,716
Tax Year 2022
Lot Size 0.300 Acres
Acres 0.3
Property Description
Welcome to your dream home in the heart of the vibrant Village South subdivision! This stunning 3-bedroom, 2-bathroom property is brimming with charming features and recent renovations, all designed to offer you the ultimate in comfort and convenience. Step inside to discover the inviting living room, boasting brand new, sleek laminate flooring, the perfect canvas for your favorite furniture. The freshly painted fireplace adds a touch of coziness, making winter nights something to look forward to. The heart of the home, the kitchen, has been tastefully remodeled and is equipped with all-new stainless steel appliances, ready for you to whip up your culinary masterpieces. The roomy laundry area comes complete with a brand new washer and dryer, included for your convenience. This home offers a versatile bonus room, perfect for bringing your hobbies to life, whether that's a craft room, a man cave, or a home gym. Car enthusiasts and hobbyists will appreciate the heated and cooled oversized garage, recently fitted with new garage door openers for seamless access. Last but not least, step outside onto the massive deck and adjoining covered patio.
Location
State AR
County Garland
Area Hot Springs School District
Rooms
Other Rooms Bonus Room
Dining Room Separate Dining Room, Separate Breakfast Rm
Kitchen Free-Standing Stove, Microwave, Electric Range, Dishwasher, Disposal, Refrigerator-Stays, Ice Maker Connection
Interior
Interior Features Washer Connection, Washer-Stays, Dryer Connection-Electric, Dryer-Stays, Water Heater-Gas, Smoke Detector(s), Window Treatments, Walk-In Closet(s), Ceiling Fan(s), Walk-in Shower, Kit Counter- Granite Slab
Heating Central Cool-Electric, Central Heat-Gas
Flooring Tile, Laminate
Fireplaces Type Woodburning-Site-Built, Glass Doors
Equipment Free-Standing Stove, Microwave, Electric Range, Dishwasher, Disposal, Refrigerator-Stays, Ice Maker Connection
Exterior
Exterior Feature Patio, Deck, Guttering
Parking Features Garage, Two Car, Auto Door Opener, Side Entry
Utilities Available Sewer-Public, Water-Public, Elec-Municipal (+Entergy), Gas-Natural
Roof Type Composition
Building
Lot Description Sloped, In Subdivision
Story Two Story, Split-Level
Foundation Slab/Crawl Combination
New Construction No
Read Less
Want to know what your home might be worth? Contact us for a FREE valuation!

Our team is ready to help you sell your home for the highest possible price ASAP
Bought with Century 21 Parker & Scroggins Realty - Hot Springs






