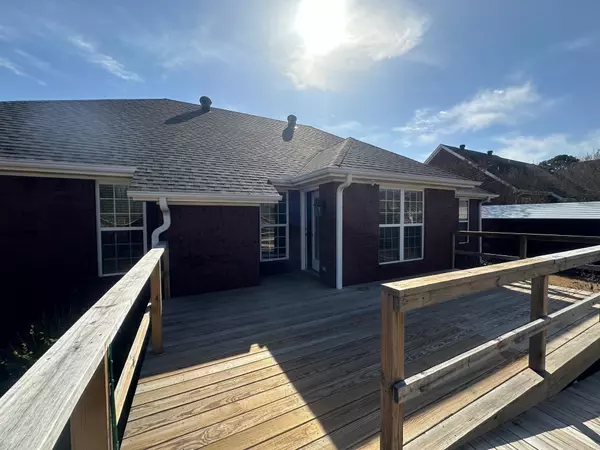$269,900
$269,900
For more information regarding the value of a property, please contact us for a free consultation.
4012 Cypress Glenn Cv Jonesboro, AR 72405
3 Beds
2 Baths
1,905 SqFt
Key Details
Sold Price $269,900
Property Type Single Family Home
Sub Type Detached
Listing Status Sold
Purchase Type For Sale
Square Footage 1,905 sqft
Price per Sqft $141
Subdivision Ridge Run
MLS Listing ID 24006248
Sold Date 04/22/24
Style Traditional,Ranch
Bedrooms 3
Full Baths 2
Year Built 2005
Annual Tax Amount $1,633
Lot Size 0.280 Acres
Acres 0.28
Property Description
Ready for new owners this split bedroom plan has a new roof 2022 and a fully landscaped and wood privacy fenced corner lot in a culdesac. 14 ft. soaring ceilings welcome you through the foyer entry into the formal dining area, the great room has coffered ceilings, gas log fireplace, and a spacious new deck on the back of the home. The eat in kitchen has Cherry stained cabinetry, all stainless appliances, a breakfast area and breakfast bar for bar stools. The Primary suite is large with walk in closet, private commode area, separate soaker tub and 4 ft. shower, double vanities and tiled flooring. The additional guest rooms share a hall bath and this home even has a double garage and storage building for all your storage needs. Call for your appt. today
Location
State AR
County Craighead
Area Jonesboro F
Rooms
Other Rooms Great Room
Dining Room Separate Dining Room, Eat-In Kitchen, Breakfast Bar
Kitchen Free-Standing Stove, Microwave, Electric Range, Dishwasher, Refrigerator-Stays, Ice Maker Connection
Interior
Heating Central Cool-Electric, Central Heat-Electric
Flooring Carpet, Wood, Tile
Fireplaces Type Woodburning-Site-Built, Gas Logs Present, Uses Gas Logs Only
Equipment Free-Standing Stove, Microwave, Electric Range, Dishwasher, Refrigerator-Stays, Ice Maker Connection
Exterior
Parking Features Garage, Two Car, Auto Door Opener
Utilities Available Sewer-Public, Water-Public, Elec-Municipal (+Entergy), Gas-Natural, TV-Cable
Roof Type Architectural Shingle
Building
Lot Description Level, Corner Lot, Cul-de-sac, Extra Landscaping, In Subdivision
Story One Story
Foundation Slab
New Construction No
Read Less
Want to know what your home might be worth? Contact us for a FREE valuation!

Our team is ready to help you sell your home for the highest possible price ASAP
Bought with Compass Rose Realty






