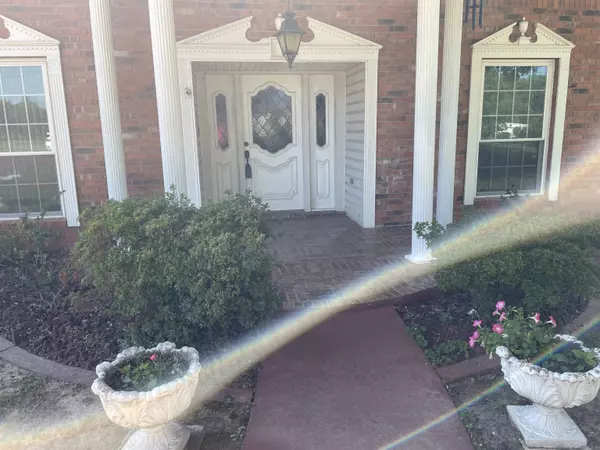$285,000
$339,000
15.9%For more information regarding the value of a property, please contact us for a free consultation.
174 Quapaw Trail Jacksonville, AR 70276
4 Beds
2.5 Baths
2,586 SqFt
Key Details
Sold Price $285,000
Property Type Single Family Home
Sub Type Detached
Listing Status Sold
Purchase Type For Sale
Square Footage 2,586 sqft
Price per Sqft $110
Subdivision Caddo Acres
MLS Listing ID 23016645
Sold Date 03/14/24
Style Ranch
Bedrooms 4
Full Baths 2
Half Baths 1
Year Built 1985
Annual Tax Amount $1,384
Lot Size 1.000 Acres
Acres 1.0
Property Description
Incredible home in an ideal neighborhood. Come take a look. You will notice the charm immediately as you pull into the driveway and see how beautiful the home is. The two car carport, the single car garage will attract you, the gorgeous lawn will draw you in, the home's exterior detail will keep you staring, and the front porch will say "come on in". So many special things about this home because it was custom built. The 4th bedroom is separate from other three and is used as an office now. The upstairs two rooms are unfinished attic space. The shop in the back is 24'x40' and has an upstairs. To appreciate the beauty of this unique home, you should come take a look. The warm feeling in the den/family room with the wood on the walls will have you wanting to sit and relax a while. The quality in this house stands out. Owner is selling as is. Time to go see is NOW!!
Location
State AR
County Lonoke
Area Jacksonville
Rooms
Other Rooms Formal Living Room, Den/Family Room, Office/Study, Sun Room, Workshop/Craft, Unfinished Space, Laundry
Basement None
Dining Room Separate Dining Room, Separate Breakfast Rm, Breakfast Bar
Kitchen Built-In Stove, Microwave, Gas Range
Interior
Interior Features Intercom, Floored Attic, Walk-In Closet(s), Exclusions (see remarks), Walk-in Shower
Heating Central Cool-Gas, Central Cool-Electric, Central Heat-Gas, Central Heat-Electric
Flooring Carpet, Wood, Tile
Fireplaces Type Woodburning-Site-Built
Equipment Built-In Stove, Microwave, Gas Range
Exterior
Exterior Feature Deck, Outside Storage Area, Shop
Parking Features Garage, Carport, One Car, Two Car
Utilities Available Septic
Roof Type Architectural Shingle
Building
Lot Description Level, In Subdivision
Story One Story
Foundation Slab
New Construction No
Read Less
Want to know what your home might be worth? Contact us for a FREE valuation!

Our team is ready to help you sell your home for the highest possible price ASAP
Bought with Southern Dwellings & Designs Inc.






