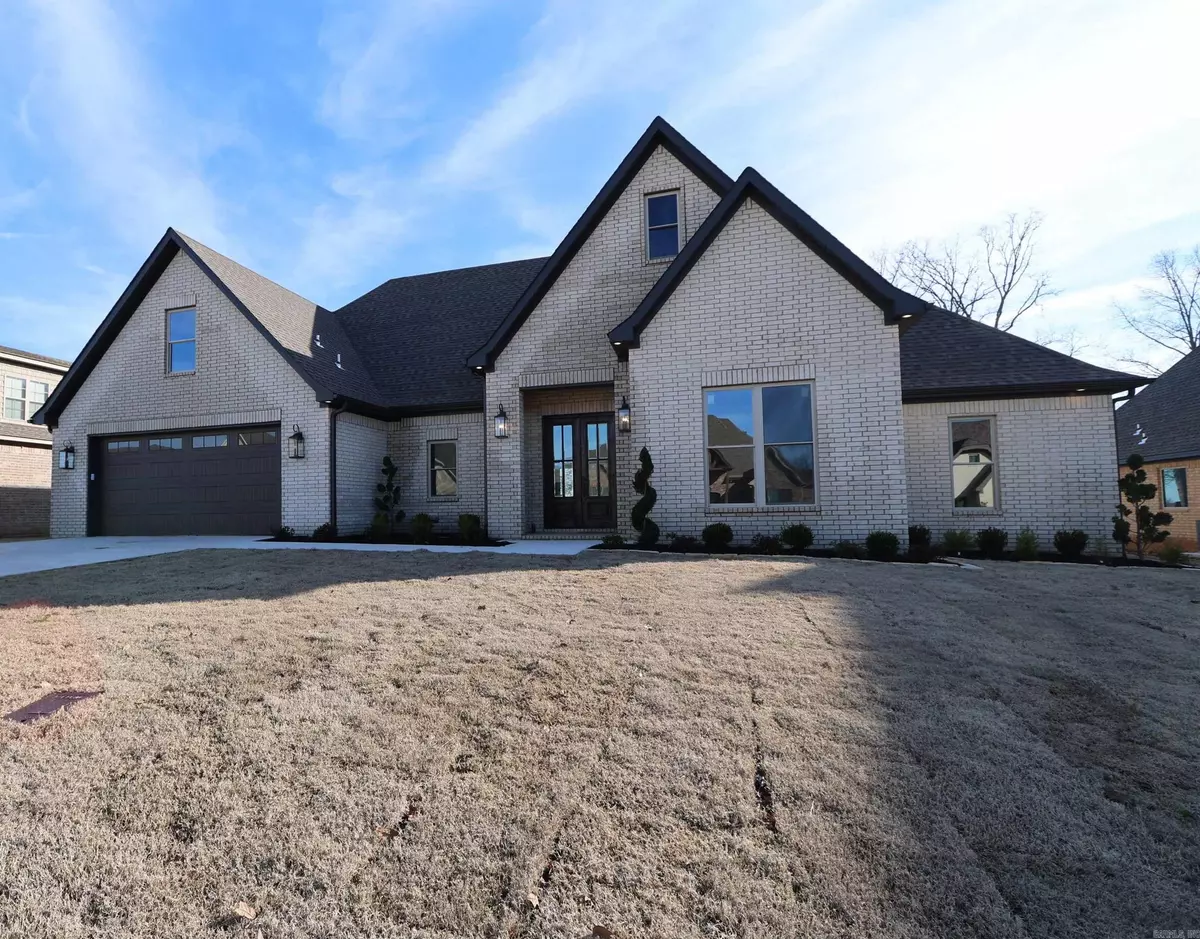$544,750
$584,900
6.9%For more information regarding the value of a property, please contact us for a free consultation.
2227 Addison Jonesboro, AR 72404
5 Beds
3 Baths
2,950 SqFt
Key Details
Sold Price $544,750
Property Type Single Family Home
Sub Type Detached
Listing Status Sold
Purchase Type For Sale
Square Footage 2,950 sqft
Price per Sqft $184
Subdivision Jamestown Manor
MLS Listing ID 23021985
Sold Date 03/08/24
Style Traditional,Craftsman
Bedrooms 5
Full Baths 3
Year Built 2022
Annual Tax Amount $557
Tax Year 2022
Lot Size 0.380 Acres
Acres 0.38
Property Description
This special home has a timeless charm with a ton of storage and closet space, the rear covered porch gives you additional living space and the volume ceilings make this home feel even larger than the plans. There is so much privacy in the split bedroom plan and the primary suite feels like it own oasis, a large island kitchen with huge pantry closet accents a few of the reasons why this home is perfect for the new owners, a convenient mud room and near the laundry room will make any buyer smile, and the bonus room with full bath and closet can also serve as a game room or private suite. Don't miss out on finalizing the finishes with this new home to make it yours.
Location
State AR
County Craighead
Area Jonesboro L
Zoning R1
Rooms
Other Rooms Great Room, Bonus Room, Laundry
Dining Room Separate Dining Room, Breakfast Bar
Kitchen Free-Standing Stove, Microwave, Gas Range, Dishwasher, Disposal, Ice Maker Connection
Interior
Heating Central Cool-Electric, Central Heat-Electric
Flooring Carpet, Luxury Vinyl
Fireplaces Type Gas Logs Present
Equipment Free-Standing Stove, Microwave, Gas Range, Dishwasher, Disposal, Ice Maker Connection
Exterior
Parking Features Garage, Two Car, Auto Door Opener
Utilities Available Sewer-Public, Water-Public, Elec-Municipal (+Entergy), Gas-Natural, TV-Cable
Roof Type Architectural Shingle
Building
Lot Description In Subdivision
Story 1.5 Story
Foundation Slab
New Construction No
Schools
Elementary Schools Valley View
Middle Schools Valley View
High Schools Valley View
Read Less
Want to know what your home might be worth? Contact us for a FREE valuation!

Our team is ready to help you sell your home for the highest possible price ASAP
Bought with IMAGE Realty






