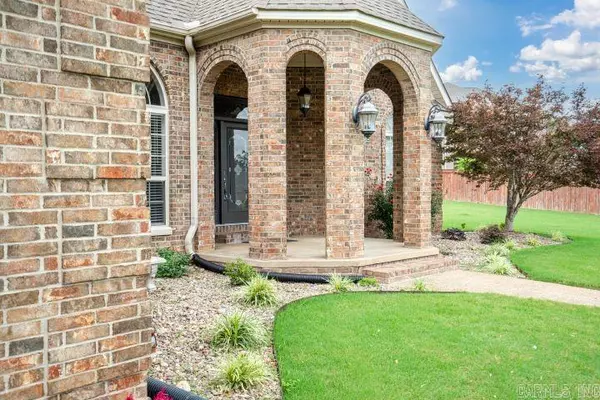$525,000
$565,000
7.1%For more information regarding the value of a property, please contact us for a free consultation.
105 Moriah Way Hot Springs, AR 71913
4 Beds
3.5 Baths
2,935 SqFt
Key Details
Sold Price $525,000
Property Type Single Family Home
Sub Type Detached
Listing Status Sold
Purchase Type For Sale
Square Footage 2,935 sqft
Price per Sqft $178
Subdivision West Winds
MLS Listing ID 23021712
Sold Date 12/29/23
Style Built to Suit
Bedrooms 4
Full Baths 3
Half Baths 1
Condo Fees $25
HOA Fees $25
Year Built 2004
Annual Tax Amount $2,730
Tax Year 2022
Lot Size 0.440 Acres
Acres 0.44
Property Description
A rare combination: Custom Build + Considerable Square Footage + Lake Access. This stately home sits on a corner lot in the gated West Winds Subdivision. BONUS: West Winds offers dedicated neighborhood lake access (Lake Hamilton) including a boat launch! The home's brick exterior offers timeless curb appeal that will be low maintenance for years to come, and a new roof is in process. Highlights include soaring ceilings, a gas fireplace, upstairs bonus room and dedicated bathrooms for each bedroom. The kitchen, living area, and primary suite were recently upgraded from top to bottom. The gourmet kitchen is a chef's delight equipped with stainless steel appliances, custom cabinetry, and a large center island offering ample space for cooking. Its adjacent dining area provides a cozy ambiance for enjoying meals with loved ones and a lovely formal dining room for a more elegant dining experience. The XL primary suite is situated for privacy. Its spa-inspired bathroom includes a soaking tub, a newly tiled walk-in shower, dual vanities, and an additional make-up vanity. There is room for all to enjoy with 4 bdrms + a bonus room! Start making your plans for stately living with lake access
Location
State AR
County Garland
Area Lake Hamilton School District
Rooms
Other Rooms Bonus Room, Laundry
Dining Room Separate Dining Room, Eat-In Kitchen
Kitchen Built-In Stove, Electric Range, Dishwasher, Pantry, Ice Maker Connection
Interior
Interior Features Dryer Connection-Electric, Whirlpool/Hot Tub/Spa, Window Treatments, Floored Attic, Walk-In Closet(s), Balcony/Loft, Walk-in Shower, 3/4 Bathroom
Heating Central Cool-Electric, Central Heat-Electric
Flooring Carpet, Wood, Tile
Fireplaces Type Gas Logs Present
Equipment Built-In Stove, Electric Range, Dishwasher, Pantry, Ice Maker Connection
Exterior
Exterior Feature Patio, Guttering, Lawn Sprinkler
Parking Features Garage, Three Car, Side Entry
Utilities Available Sewer-Public, Water-Public, Elec-Municipal (+Entergy), Gas-Natural
Amenities Available Gated Entrance, Other (see remarks)
Waterfront Description Other (see remarks)
Roof Type Architectural Shingle
Building
Lot Description Level, Corner Lot, In Subdivision, River/Lake Area, Other (see remarks)
Story 1.5 Story
Foundation Slab
New Construction No
Schools
Elementary Schools Lake Hamilton
Middle Schools Lake Hamilton
High Schools Lake Hamilton
Read Less
Want to know what your home might be worth? Contact us for a FREE valuation!

Our team is ready to help you sell your home for the highest possible price ASAP
Bought with Meyers Realty Company






