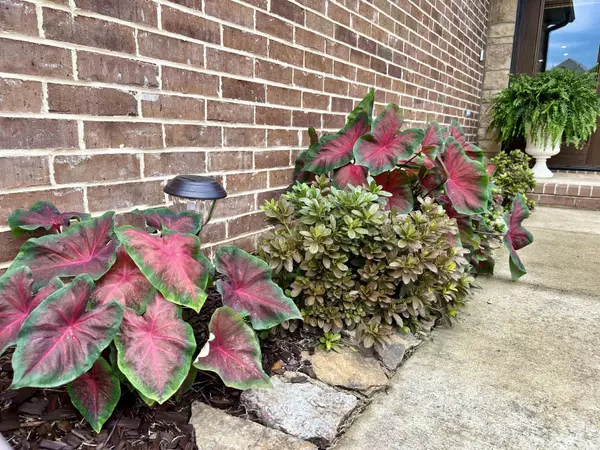$365,000
$369,500
1.2%For more information regarding the value of a property, please contact us for a free consultation.
3433 Village Meadow Drive Jonesboro, AR 72405
4 Beds
3 Baths
2,630 SqFt
Key Details
Sold Price $365,000
Property Type Single Family Home
Sub Type Detached
Listing Status Sold
Purchase Type For Sale
Square Footage 2,630 sqft
Price per Sqft $138
Subdivision Sage Meadows
MLS Listing ID 23017179
Sold Date 12/06/23
Style Traditional
Bedrooms 4
Full Baths 3
Year Built 2015
Annual Tax Amount $2,337
Tax Year 2022
Lot Size 6,534 Sqft
Acres 0.15
Property Description
Home Warranty, $2000 in closing costs with acceptable offer, desirable location, golf course community, convenience. This gorgeous home has it all! Located in the Sage Meadows golf course community near ASU, NEA Baptist Hospital, the Hilltop area shops and restaurants, this is a like new home without the new construction cost. It is a must see! Four true bedrooms, with the master and one bedroom on the main level. Large closets, 3 full bathrooms, 2 living areas. The master ensuite features a large custom tile shower and private water closet. The main living area and kitchen is open concept with granite countertops, new range, farm sink, and a pantry that everyone will envy! Other recent updates include new paint throughout the house, new hardwood on the stairs and landing. Luxury vinyl plank replaced carpet throughout the upstairs. NO carpet in this house! There are new faucets in the bathrooms, new grout on the master bathroom shower floor. There's more! A new tankless water heater, custom door blinds for privacy, digital keypad on the front and patio doors, floored attic space, overhead garage storage racks. The linear gas fireplace will keep you warm this winter. You will enjoy
Location
State AR
County Craighead
Area Jonesboro C
Rooms
Other Rooms Bonus Room, Laundry
Basement None
Dining Room Living/Dining Combo, Breakfast Bar
Kitchen Free-Standing Stove, Microwave, Dishwasher, Disposal
Interior
Interior Features Water Heater-Gas, Walk-In Closet(s), Ceiling Fan(s), Breakfast Bar, Kit Counter- Granite Slab
Heating Central Cool-Electric, Central Heat-Electric
Flooring Wood, Vinyl, Tile
Fireplaces Type Other (see remarks)
Equipment Free-Standing Stove, Microwave, Dishwasher, Disposal
Exterior
Parking Features Garage, Two Car
Utilities Available Sewer-Public, Water-Public, Gas-Natural
Amenities Available Swimming Pool(s), Tennis Court(s), Clubhouse, Golf Course
Roof Type Architectural Shingle
Building
Lot Description Level
Story Two Story
Foundation Slab
New Construction No
Read Less
Want to know what your home might be worth? Contact us for a FREE valuation!

Our team is ready to help you sell your home for the highest possible price ASAP
Bought with Halsey Thrasher Harpole Real Estate Group






