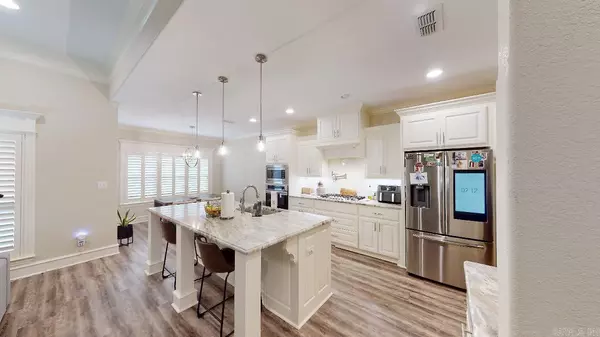$377,000
$389,000
3.1%For more information regarding the value of a property, please contact us for a free consultation.
2307 Abigail Drive Bryant, AR 72019
3 Beds
2.5 Baths
2,300 SqFt
Key Details
Sold Price $377,000
Property Type Single Family Home
Sub Type Detached
Listing Status Sold
Purchase Type For Sale
Square Footage 2,300 sqft
Price per Sqft $163
Subdivision Hurricane Gardens
MLS Listing ID 23008614
Sold Date 11/29/23
Style Traditional
Bedrooms 3
Full Baths 2
Half Baths 1
Condo Fees $325
HOA Fees $325
Year Built 2019
Annual Tax Amount $2,579
Lot Size 7,405 Sqft
Acres 0.17
Property Description
The possibility of owner financing is open, with a minimum down payment of $30,000. Explore this exceptional 3-bedroom, 2 1/2-bath residence situated within a secure gated community in the Bryant school district using a self-guided 3-D virtual tour. An expansive open living area encompasses the living room, kitchen, dining room, and breakfast nook. The master bedroom is on one side of this spacious living area, while the other side is home to two additional bedrooms. Conveniently located near shopping, dining, and medical facilities, this home is certain to captivate you, just as it has its current owners. Over the past two years, they have made numerous improvements, including the addition of plantation shutters, a privacy fence, gutters, and an outlet for electric vehicle charging. Recently, the carpet was replaced with luxurious vinyl plank flooring, enhancing the home's charm. The kitchen boasts an ample gas range and a walk-in pantry, a true delight for chefs. The master closet is as spacious as some bedrooms, and you can enjoy the covered patio as a peaceful outdoor retreat. Nestled in a tranquil neighborhood with no thru traffic, perfect for leisurely strolls.
Location
State AR
County Saline
Area Bryant
Rooms
Other Rooms Great Room, Laundry
Dining Room Separate Dining Room, Separate Breakfast Rm, Breakfast Bar
Kitchen Microwave, Gas Range, Dishwasher, Disposal, Ice Maker Connection, Wall Oven
Interior
Heating Central Cool-Electric, Central Heat-Gas
Flooring Tile, Luxury Vinyl
Fireplaces Type Gas Logs Present
Equipment Microwave, Gas Range, Dishwasher, Disposal, Ice Maker Connection, Wall Oven
Exterior
Exterior Feature Patio, Partially Fenced, Guttering, Wood Fence, Covered Patio
Parking Features Garage, Two Car, Auto Door Opener, Side Entry
Utilities Available Sewer-Public, Water-Public, Elec-Municipal (+Entergy), Gas-Natural, All Underground
Amenities Available Gated Entrance
Roof Type Architectural Shingle
Building
Lot Description In Subdivision
Story One Story
Foundation Slab
New Construction No
Read Less
Want to know what your home might be worth? Contact us for a FREE valuation!

Our team is ready to help you sell your home for the highest possible price ASAP
Bought with Home Design and Realty L.L.C.






