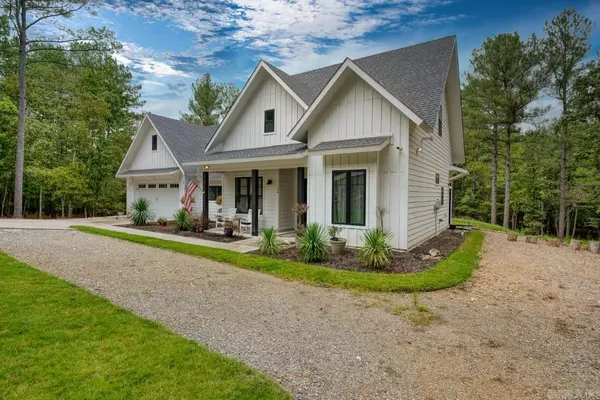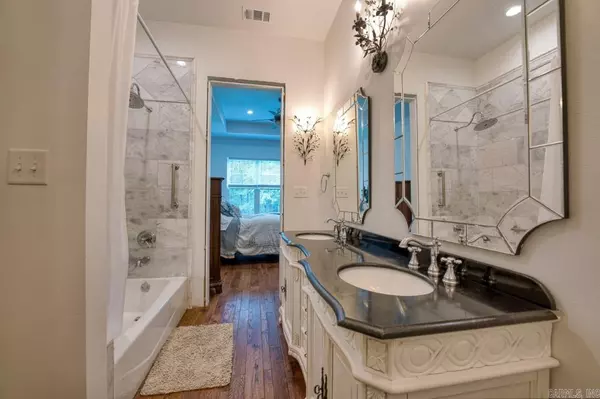$388,000
$395,000
1.8%For more information regarding the value of a property, please contact us for a free consultation.
24 Piocha Lane Hot Springs Vill., AR 71909
4 Beds
3 Baths
2,057 SqFt
Key Details
Sold Price $388,000
Property Type Single Family Home
Sub Type Detached
Listing Status Sold
Purchase Type For Sale
Square Footage 2,057 sqft
Price per Sqft $188
Subdivision Ladera
MLS Listing ID 23029280
Sold Date 11/28/23
Style Country
Bedrooms 4
Full Baths 3
Year Built 2020
Annual Tax Amount $1,705
Tax Year 2022
Lot Size 1.270 Acres
Acres 1.27
Property Description
Experience the charm this custom-built farmhouse-style home nestled along the 17th and 18th fairways of the Granada Golf Courses sitting on an expansive 1.27-acre lot with a small creek that runs across the backyard. Personalize this home by putting your own finishing touches on the kitchen cabinets, molding, and trim and floorcovering, vanity on the upper level. The first floor serves as the main living area, boasting an open floor plan, a master bedroom with an en-suite bathroom, and an additional guest bedroom with a full bathroom accessible through a pocket door. This space is thoughtfully plumbed for the potential addition of a kitchenette, and its keyless entry doors makes it easily rentable. On the second floor, you'll find two more bedrooms, another full bathroom, a cozy sitting area, and the convenience of a pre-plumbed space for an extra laundry room. A 3-zone heating and cooling system, self-locking windows, 2-inch blinds, washer and dryer hookups on both floors, patio doors with integrated blinds, high-end appliances including a Thermador stove and dishwasher, a Kraus farmhouse kitchen sink, and hand-scraped solid hardwood floors with a random width pattern.
Location
State AR
County Saline
Area Hot Springs Village (Fountain Lake Sd)
Rooms
Other Rooms Formal Living Room, Bonus Room
Dining Room Living/Dining Combo, Breakfast Bar
Kitchen Free-Standing Stove, Electric Range, Dishwasher
Interior
Interior Features Water Heater-Electric, Smoke Detector(s), Walk-In Closet(s), Ceiling Fan(s)
Heating Central Cool-Electric
Flooring Wood, Tile
Fireplaces Type None
Equipment Free-Standing Stove, Electric Range, Dishwasher
Exterior
Exterior Feature Patio
Parking Features Garage, Two Car
Utilities Available Sewer-Public, Water-Public, Elec-Municipal (+Entergy), Gas-Natural, TV-Cable
Amenities Available Swimming Pool(s), Playground, Security, Picnic Area, Mandatory Fee, Marina, Golf Course, Fitness/Bike Trail, Gated Entrance
Waterfront Description Creek
Roof Type Architectural Shingle
Building
Lot Description Sloped, Level, Golf Course Frontage, Creek, Wooded, Cleared, Extra Landscaping, In Subdivision, Upslope, Down Slope, Common to Golf Course
Story Two Story
Foundation Slab
New Construction No
Read Less
Want to know what your home might be worth? Contact us for a FREE valuation!

Our team is ready to help you sell your home for the highest possible price ASAP
Bought with RE/MAX of Hot Springs Village






