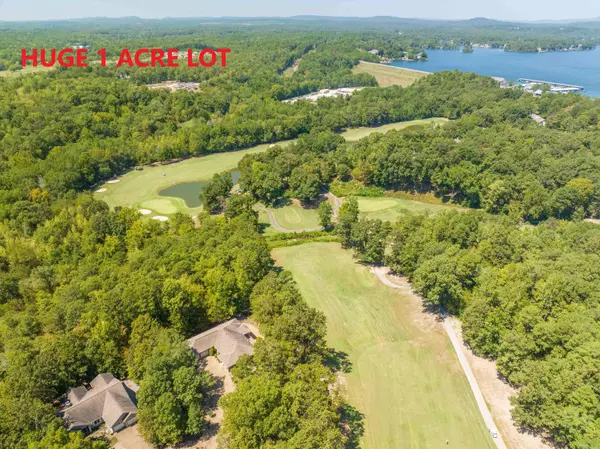$340,000
$349,000
2.6%For more information regarding the value of a property, please contact us for a free consultation.
8 Aventura Lane Hot Springs Vill., AR 71909
3 Beds
2 Baths
2,219 SqFt
Key Details
Sold Price $340,000
Property Type Single Family Home
Sub Type Rural Residential
Listing Status Sold
Purchase Type For Sale
Square Footage 2,219 sqft
Price per Sqft $153
Subdivision Magellan
MLS Listing ID 23027416
Sold Date 11/13/23
Style Traditional
Bedrooms 3
Full Baths 2
Condo Fees $100
HOA Fees $100
Year Built 2002
Annual Tax Amount $1,824
Lot Size 1.120 Acres
Acres 1.12
Property Description
Welcome to luxury living at its finest in this exquisite golf course front home located on the 14th hole of Magellan golf course in Hot Springs Village on approximately 1.12 acres. As you step inside you'll be captivated by the walls of windows that flood the interior with views of the golf course and creek. This home boast 10-foot ceilings, open concept, split floor plan with pocket door for extra privacy, gas log fireplace, fresh paint throughout including garage, hardwood floors, double pane tilt windows for easy cleaning, dream kitchen with walk-in pantry, JennAir cooktop, granite, and huge peninsula countertop large enough for 8 stools. Master suite features separate shower and tub, large master closet with direct access to the laundry room. Oversized 2 car garage with golf cart parking and workshop area and parking pad for golf cart trailer. You will love the view of the golf course, from tee to green, from the covered deck with gas hookup for grilling. Additional storage with walk in basement. Situated on over an acre on a cul-de-sac and back from the street for privacy, with extensive low maintenance landscaping and extra wide driveway for easy turn around.
Location
State AR
County Garland
Area Hot Springs Village (Fountain Lake Sd)
Rooms
Other Rooms Laundry, Basement
Basement Unfinished, Outside Access/Walk-Out, Other (see remarks)
Dining Room Separate Dining Room, Separate Breakfast Rm, Kitchen/Dining Combo, Living/Dining Combo, Breakfast Bar
Kitchen Built-In Stove, Microwave, Electric Range, Surface Range, Dishwasher, Disposal, Pantry, Wall Oven
Interior
Interior Features Washer Connection, Dryer Connection-Electric, Water Heater-Electric, Window Treatments, Walk-In Closet(s), Built-Ins, Ceiling Fan(s), Walk-in Shower, Breakfast Bar, Kit Counter- Granite Slab
Heating Central Cool-Electric, Central Heat-Electric
Flooring Carpet, Wood, Tile
Fireplaces Type Uses Gas Logs Only
Equipment Built-In Stove, Microwave, Electric Range, Surface Range, Dishwasher, Disposal, Pantry, Wall Oven
Exterior
Exterior Feature Deck, Outside Storage Area, Guttering, Other (see remarks)
Parking Features Garage, Two Car, Auto Door Opener, Other (see remarks)
Utilities Available Sewer-Public, Water-Public, Elec-Municipal (+Entergy), TV-Satellite Dish
Amenities Available Swimming Pool(s), Tennis Court(s), Playground, Clubhouse, Security, Picnic Area, Mandatory Fee, Marina, Hot Tub, Golf Course, Fitness/Bike Trail, Gated Entrance
Waterfront Description Creek
Roof Type Composition,Architectural Shingle
Building
Lot Description Sloped, Level, Cul-de-sac, Golf Course Frontage, Creek, Extra Landscaping, Golf View
Story One Story
Foundation Crawl Space, Other (see remarks)
New Construction No
Schools
Elementary Schools Fountain Lake
Middle Schools Fountain Lake
High Schools Fountain Lake
Read Less
Want to know what your home might be worth? Contact us for a FREE valuation!

Our team is ready to help you sell your home for the highest possible price ASAP
Bought with Trademark Real Estate, Inc.






