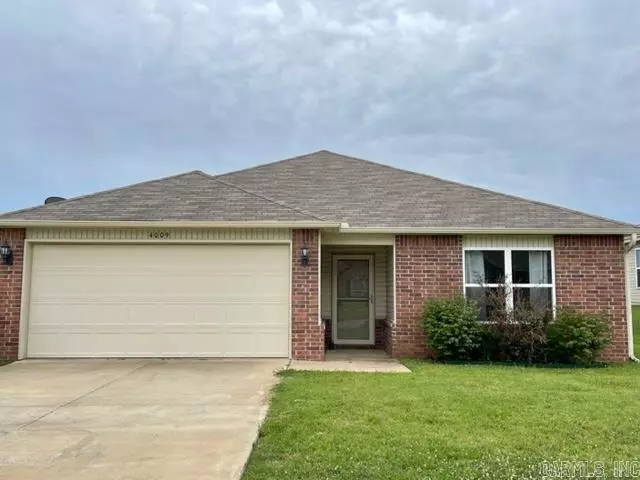$175,000
$179,900
2.7%For more information regarding the value of a property, please contact us for a free consultation.
4009 Willow Ridge Drive Jonesboro, AR 72405
3 Beds
2 Baths
1,364 SqFt
Key Details
Sold Price $175,000
Property Type Single Family Home
Sub Type Detached
Listing Status Sold
Purchase Type For Sale
Square Footage 1,364 sqft
Price per Sqft $128
Subdivision Willow Pointe
MLS Listing ID 23025270
Sold Date 10/25/23
Style Traditional
Bedrooms 3
Full Baths 2
Year Built 2018
Annual Tax Amount $457
Tax Year 2022
Lot Size 7,840 Sqft
Acres 0.18
Property Description
Nestled in the Willow Pointe neighborhood of Jonesboro, this delightful 3 bedroom, 2 bath home offers both comfort and convenience! The kitchen features a breakfast bar, abundant cabinet space, a pantry and modern appliances making it a breeze to enjoy casual meals or entertain guests while overlooking the living space. The three bedrooms are generous in size with the master bedroom including a wonderful walk-in closet. Additional features include a fenced-in backyard where you can relax with your family and friends and a two car garage providing you with security and storage.
Location
State AR
County Craighead
Area Jonesboro F
Rooms
Other Rooms Laundry
Dining Room Eat-In Kitchen, Kitchen/Dining Combo, Breakfast Bar
Kitchen Microwave, Electric Range, Dishwasher, Disposal
Interior
Interior Features Smoke Detector(s), Walk-In Closet(s), Ceiling Fan(s), Breakfast Bar, Wired for Highspeed Inter
Heating Central Cool-Electric, Central Heat-Electric
Flooring Carpet, Laminate
Fireplaces Type None
Equipment Microwave, Electric Range, Dishwasher, Disposal
Exterior
Exterior Feature Patio, Fully Fenced, Wood Fence, Covered Patio
Parking Features Garage, Two Car
Utilities Available Sewer-Public, Water-Public
Roof Type 3 Tab Shingles
Building
Lot Description In Subdivision
Story One Story
Foundation Slab
New Construction No
Schools
Elementary Schools Nettleton
Middle Schools Nettleton
High Schools Nettleton
Read Less
Want to know what your home might be worth? Contact us for a FREE valuation!

Our team is ready to help you sell your home for the highest possible price ASAP
Bought with Century 21 Portfolio





