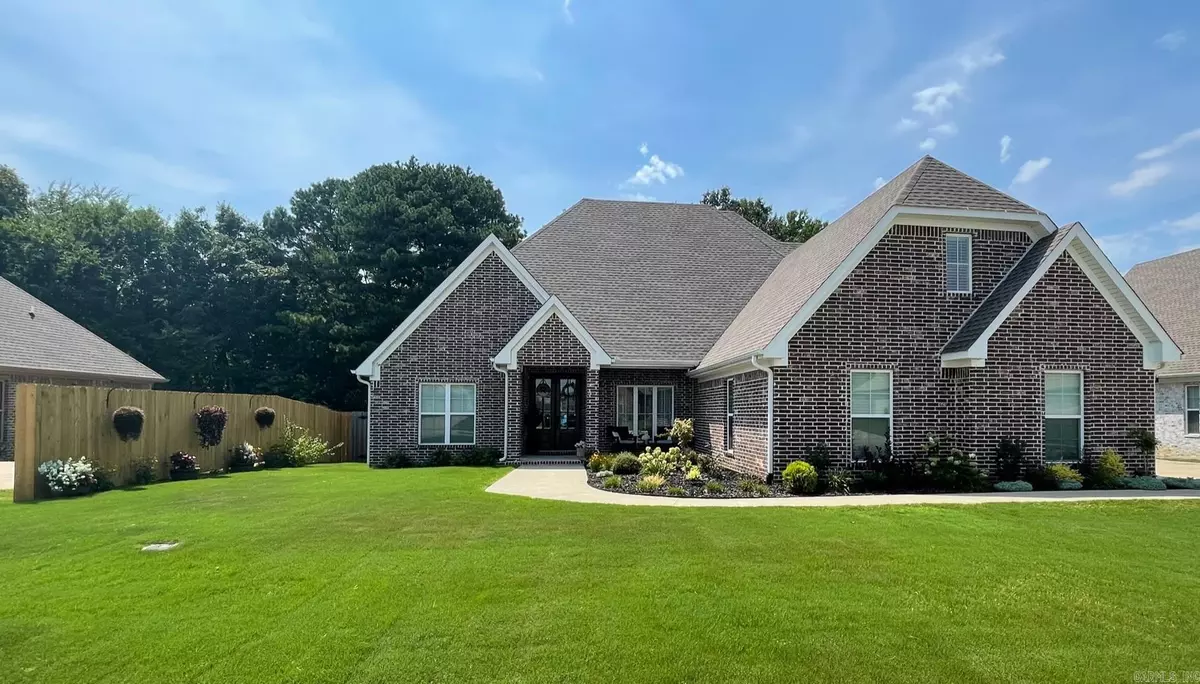$435,000
$449,900
3.3%For more information regarding the value of a property, please contact us for a free consultation.
113 Gulley Drive Brookland, AR 72417
4 Beds
3 Baths
3,026 SqFt
Key Details
Sold Price $435,000
Property Type Single Family Home
Sub Type Detached
Listing Status Sold
Purchase Type For Sale
Square Footage 3,026 sqft
Price per Sqft $143
Subdivision 1 Nil
MLS Listing ID 23010253
Sold Date 10/31/23
Style Traditional
Bedrooms 4
Full Baths 3
Condo Fees $300
HOA Fees $300
Year Built 2020
Annual Tax Amount $2,178
Lot Size 0.350 Acres
Acres 0.35
Property Description
Welcome to the market this stunning 3026 sq ft. home in the desired Whispering Hills Subdivision in Brookland. The primary bedroom with an additional 2 bedrooms are on main level with additional bedroom and bonus space upstairs. The open floor plan with living, dining, and eat-in kitchen allows for great entertaining space. The kitchen also offers a great island with additional seating. Enjoy the wonderful evenings sitting on the fully screened back porch. There is even extra concrete patio space with pergola for shade and a privacy fence in the backyard. Another bonus this house offers is a 3 car garage. You do not want to miss your chance at owning this luxury home in a desired neighborhood! Reach out today!
Location
State AR
County Craighead
Area Craighead County
Rooms
Other Rooms Den/Family Room, Bonus Room, Laundry
Basement None
Dining Room Eat-In Kitchen, Living/Dining Combo, Breakfast Bar
Kitchen Built-In Stove, Microwave, Dishwasher, Disposal, Ice Maker Connection
Interior
Interior Features Washer Connection, Dryer Connection-Electric, Water Heater-Electric, Security System, Walk-In Closet(s), Built-Ins, Ceiling Fan(s), Breakfast Bar, Video Surveillance
Heating Central Cool-Electric, Central Heat-Electric
Flooring Carpet, Slate, Luxury Vinyl
Fireplaces Type Uses Gas Logs Only
Equipment Built-In Stove, Microwave, Dishwasher, Disposal, Ice Maker Connection
Exterior
Exterior Feature Patio, Screened Porch, Porch, Fully Fenced, Guttering
Parking Features Three Car
Utilities Available Sewer-Public, Water-Public, Gas-Propane/Butane
Amenities Available Playground, Other (see remarks)
Roof Type 3 Tab Shingles
Building
Lot Description Level
Story Two Story
Foundation Slab
New Construction No
Read Less
Want to know what your home might be worth? Contact us for a FREE valuation!

Our team is ready to help you sell your home for the highest possible price ASAP
Bought with NON-MEMBER






