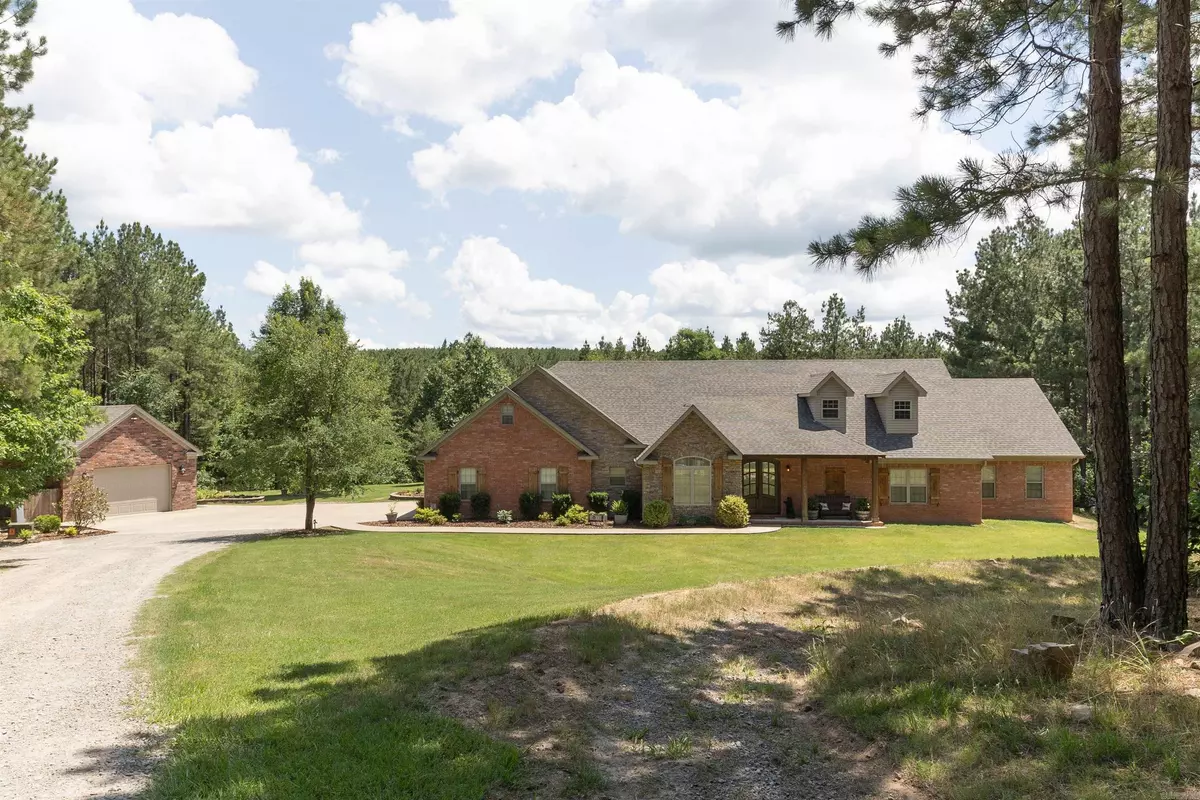$580,000
$599,000
3.2%For more information regarding the value of a property, please contact us for a free consultation.
17 Dylan Drive Perryville, AR 72126
4 Beds
3.5 Baths
3,838 SqFt
Key Details
Sold Price $580,000
Property Type Single Family Home
Sub Type Detached
Listing Status Sold
Purchase Type For Sale
Square Footage 3,838 sqft
Price per Sqft $151
Subdivision Big Rock Estates
MLS Listing ID 23019537
Sold Date 09/29/23
Style Traditional
Bedrooms 4
Full Baths 3
Half Baths 1
Year Built 2015
Annual Tax Amount $2,800
Lot Size 9.870 Acres
Acres 9.87
Property Description
Nestled in the Ouachita National Forest and Winona Wildlife Management Area, this custom home sits on 9.87 acres in a rural, country setting! Enjoy the convenience of being within 35 minutes to Conway and Little Rock, but the privacy of country living. The back deck is perfect for entertaining! Enjoy gardening, raising chickens, the blueberry and blackberry plants on the grounds, and the wet weather creek. Inside the home features 4 bedrooms, 3.5 bathrooms, great room and a bonus room! All closets are generously sized, with the master being a huge walk-through closet. The custom kitchen features quartz countertops, an induction cooktop and convection oven, with a HUGE walk-in pantry. The main living areas feature 12' ceilings with rich crown molding. The home features 16 SEER HVAC units, new roof with 30 year architectural shingles and LVP flooring. The home has an oversized garage and a 20x30 shop, which features a full bathroom, washer/dryer hookup and electrical. *Fiber Internet & City Water* Agent owned home!
Location
State AR
County Perry
Area Perry County
Rooms
Other Rooms Formal Living Room, Great Room, Den/Family Room, Game Room, Bonus Room, Laundry
Basement None
Dining Room Separate Dining Room, Separate Breakfast Rm, Breakfast Bar
Kitchen Microwave, Electric Range, Dishwasher, Disposal, Pantry, Ice Maker Connection, Wall Oven, Convection Oven
Interior
Interior Features Washer Connection, Dryer Connection-Electric, Water Heater-Electric, Whirlpool/Hot Tub/Spa, Smoke Detector(s), Window Treatments, Walk-In Closet(s), Built-Ins, Ceiling Fan(s), Walk-in Shower, Breakfast Bar, Video Surveillance, Kit Counter-Quartz
Heating Central Cool-Electric, Central Heat-Electric, Heat Pump
Flooring Carpet, Luxury Vinyl
Fireplaces Type Insert Unit, Gas Logs Present
Equipment Microwave, Electric Range, Dishwasher, Disposal, Pantry, Ice Maker Connection, Wall Oven, Convection Oven
Exterior
Exterior Feature Patio, Deck, Fully Fenced, Guttering, Shop, Chain Link, Video Surveillance, Covered Patio
Parking Features Garage, Two Car
Utilities Available Septic, Water-Public, Electric-Co-op, Gas-Propane/Butane, Tank Owned Other
Roof Type Architectural Shingle
Building
Lot Description Rural Property, Wooded, Cleared, In Subdivision
Story 1.5 Story
Foundation Slab
New Construction No
Read Less
Want to know what your home might be worth? Contact us for a FREE valuation!

Our team is ready to help you sell your home for the highest possible price ASAP
Bought with CMR Real Estate, LLC






