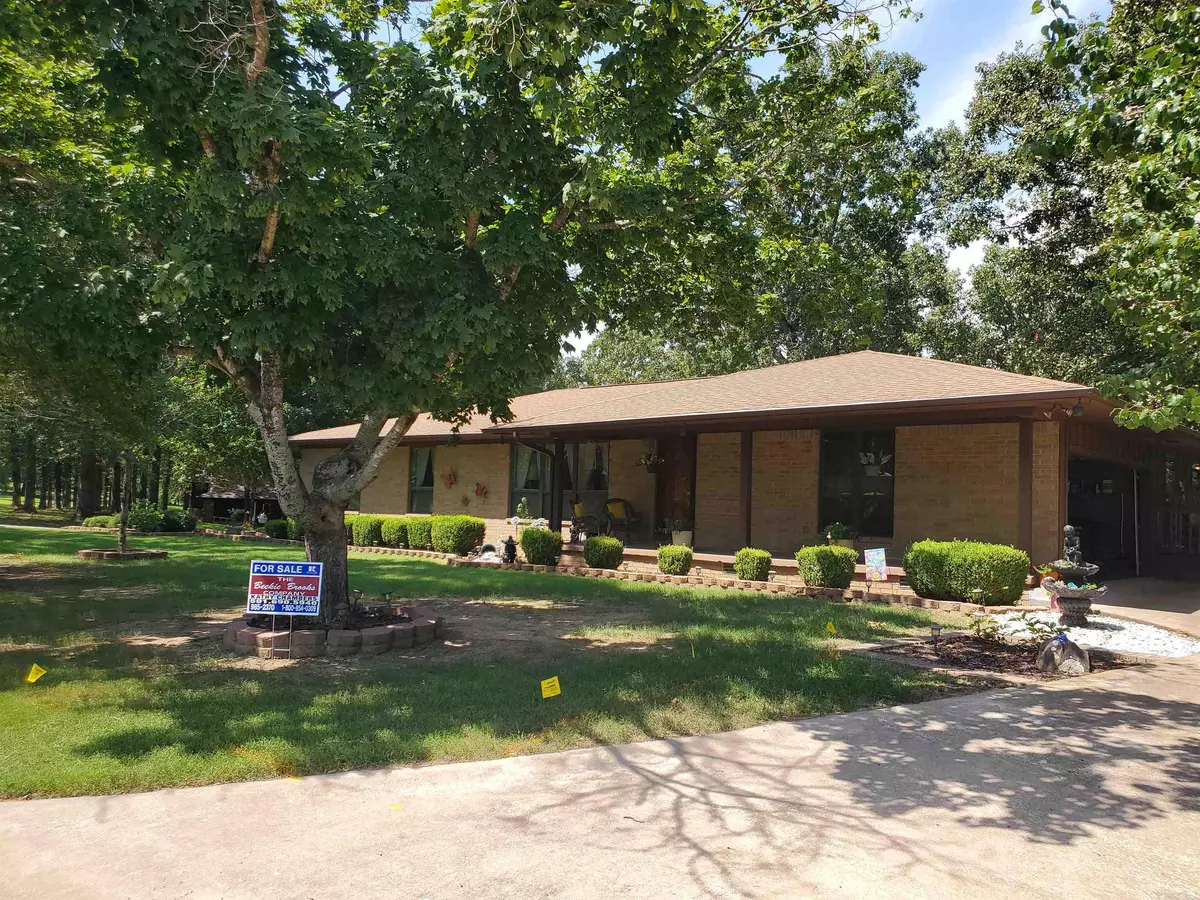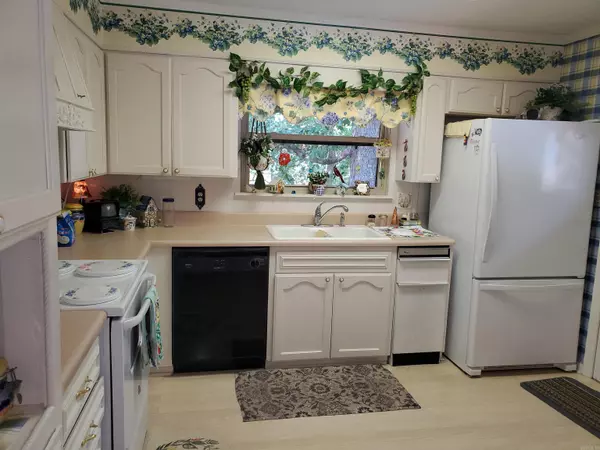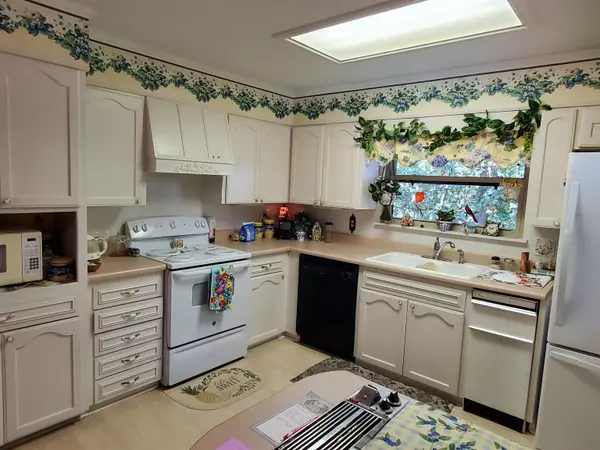$380,000
$380,000
For more information regarding the value of a property, please contact us for a free consultation.
4 Tara Mount Drive Jacksonville, AR 72076
4 Beds
3.5 Baths
3,421 SqFt
Key Details
Sold Price $380,000
Property Type Single Family Home
Sub Type Detached
Listing Status Sold
Purchase Type For Sale
Square Footage 3,421 sqft
Price per Sqft $111
Subdivision Tara Mount Plat
MLS Listing ID 23021921
Sold Date 09/22/23
Style Ranch
Bedrooms 4
Full Baths 3
Half Baths 1
Year Built 1972
Annual Tax Amount $1,480
Tax Year 2023
Lot Size 0.520 Acres
Acres 0.52
Property Description
STOP! This is IT! One owner home in Tara Mount with a split to the rear design. You will love ALL the space. The main level offers 3 bedrooms, 2.5 baths, Den, Living Rm, Kitchen and dining. There is a swing space that could be office or bedroom. The lower level has a kitchen, living area, bedroom, perfect to inlaw or teen. The unfinished space that houses the laundry. Could be finished out to new owners dream space. Large shop area on the lower level. Nice front porch and a large rear deck. This home has been very well maintained. Whole house generator. Ready for new owner to make it their new home. The lot next to the subject is available MLS# 2302194.
Location
State AR
County Pulaski
Area Jacksonville
Rooms
Other Rooms Formal Living Room, Den/Family Room, Office/Study, Game Room, Workshop/Craft, Laundry, Basement
Basement Full, Partially Finished, Outside Access/Walk-Out, Heated, Cooled
Dining Room Separate Dining Room, Eat-In Kitchen
Kitchen Free-Standing Stove, Dishwasher, Disposal, Indoor Grill, Ice Maker Connection
Interior
Interior Features Washer Connection, Dryer Connection-Electric, Water Heater-Gas, Central Vacuum, Walk-In Closet(s), Ceiling Fan(s), Breakfast Bar
Heating Central Cool-Electric, Central Heat-Gas
Flooring Carpet, Vinyl, Tile
Fireplaces Type Woodburning-Prefab., Gas Starter
Equipment Free-Standing Stove, Dishwasher, Disposal, Indoor Grill, Ice Maker Connection
Exterior
Exterior Feature Deck, Porch, Guttering
Parking Features Garage, Two Car, Side Entry
Utilities Available Sewer-Public, Water-Public, Elec-Municipal (+Entergy), Gas-Natural
Roof Type Architectural Shingle
Building
Lot Description Sloped, In Subdivision
Story Two Story, Split to the Rear
Foundation Slab
New Construction No
Read Less
Want to know what your home might be worth? Contact us for a FREE valuation!

Our team is ready to help you sell your home for the highest possible price ASAP
Bought with The Beckie Brooks Company






