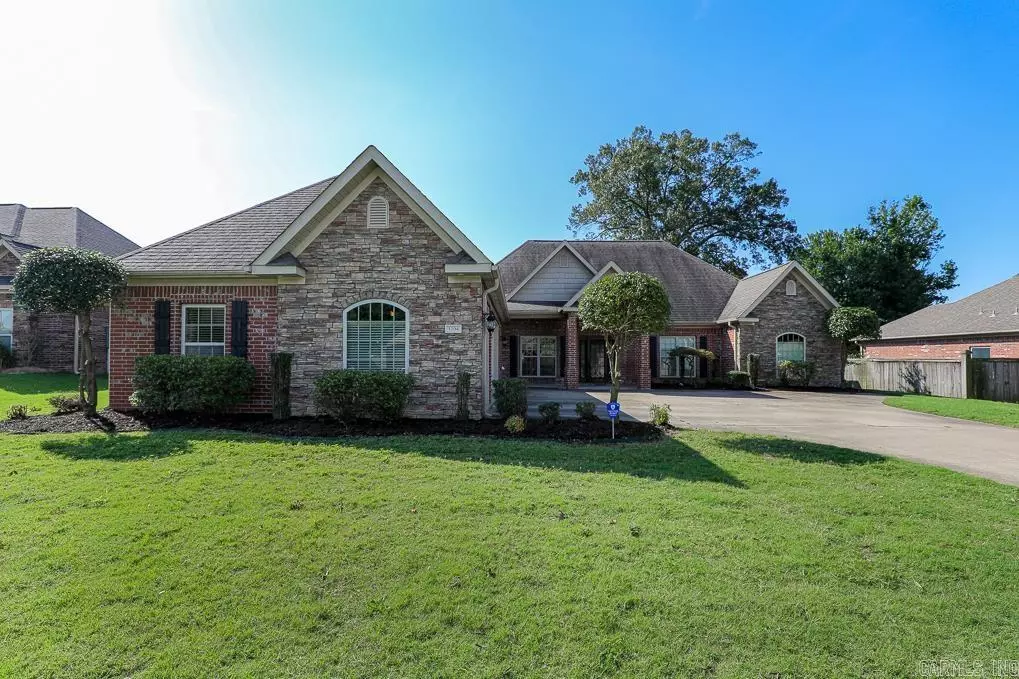$395,000
$399,900
1.2%For more information regarding the value of a property, please contact us for a free consultation.
3204 Robbins Drive Bryant, AR 72022
4 Beds
3 Baths
2,710 SqFt
Key Details
Sold Price $395,000
Property Type Single Family Home
Sub Type Detached
Listing Status Sold
Purchase Type For Sale
Square Footage 2,710 sqft
Price per Sqft $145
Subdivision Andres Place
MLS Listing ID 23025249
Sold Date 09/20/23
Style Traditional
Bedrooms 4
Full Baths 3
Year Built 2008
Annual Tax Amount $4,004
Lot Size 0.290 Acres
Acres 0.29
Property Description
Space for the whole family! Ready for your growing family this 4 bed 3 bath home is just what you need. Nestled in the great neighborhood of Andres Place you have the feel of a city center neighborhood while being seconds from the interstate. Get to either Little Rock or Reynolds road in minutes. Walk through the front door to an open living/dining combo with a large gas fireplace. Make your way to the huge kitchen with island. Plenty of dining space for all of the family gatherings. The primary bedroom features a very well laid out bathroom with a large walk in shower and closet. The 4th bed room could easily be used as an in-laws quarters featuring a walk in closet and a full bath with access from inside the room and also access from the hall. this home also features a spacious laundry room and 3 car garage! outside you will find fresh landscaping, a fenced back yard, and a lovely patio ready for entertaining. Did I mention the generator, sprinkler system, and marathon water heater? All of this for under 400k! Don't miss out. Agents see remarks!
Location
State AR
County Saline
Area Bryant
Rooms
Other Rooms Laundry
Dining Room Separate Dining Room, Eat-In Kitchen, Kitchen/Dining Combo, Living/Dining Combo, Breakfast Bar
Kitchen Free-Standing Stove, Microwave, Gas Range, Dishwasher, Disposal, Pantry, Ice Maker Connection
Interior
Interior Features Washer Connection, Dryer Connection-Electric, Water Heater-Electric, Walk-In Closet(s), Ceiling Fan(s), Walk-in Shower, Breakfast Bar, Kit Counter- Granite Slab
Heating Central Cool-Electric
Flooring Carpet, Wood, Tile
Fireplaces Type Gas Logs Present
Equipment Free-Standing Stove, Microwave, Gas Range, Dishwasher, Disposal, Pantry, Ice Maker Connection
Exterior
Exterior Feature Patio, Partially Fenced, Wood Fence
Parking Features Garage, Three Car
Utilities Available Sewer-Public, Water-Public, Elec-Municipal (+Entergy), Gas-Natural
Roof Type Architectural Shingle
Building
Lot Description Level, In Subdivision
Story One Story
Foundation Slab
New Construction No
Read Less
Want to know what your home might be worth? Contact us for a FREE valuation!

Our team is ready to help you sell your home for the highest possible price ASAP
Bought with Baxley-Penfield-Moudy Realtors






