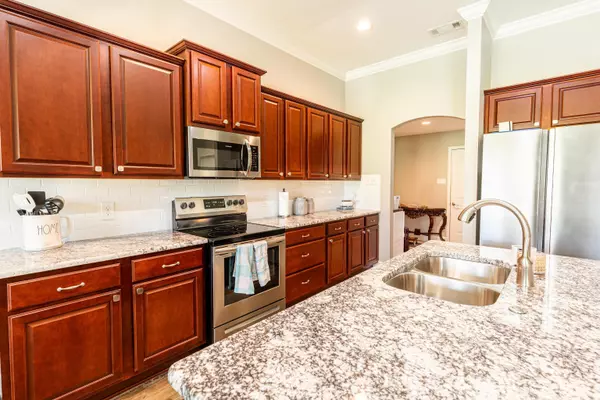$370,000
$379,900
2.6%For more information regarding the value of a property, please contact us for a free consultation.
121 Silver Springs Drive Benton, AR 72015
4 Beds
2 Baths
2,629 SqFt
Key Details
Sold Price $370,000
Property Type Single Family Home
Sub Type Detached
Listing Status Sold
Purchase Type For Sale
Square Footage 2,629 sqft
Price per Sqft $140
Subdivision Silver Springs
MLS Listing ID 23020349
Sold Date 09/14/23
Style Traditional
Bedrooms 4
Full Baths 2
Condo Fees $10
HOA Fees $10
Year Built 2019
Annual Tax Amount $3,185
Lot Size 0.280 Acres
Acres 0.28
Property Description
Don't miss this less than 4 year old, GOLF COURSE FRONT, 4 bed, 2 bath, 2629+-sqft home, WITH EXTRA BONUS ROOM!! Bonus room has closet and mini-split, Custom built projector screen and projector, if door were added could be 5th bedroom. With all of todays modern finishes and color scheme, it's a MUST SEE! A pantry with more space than could be needed, side entry garage, covered back porch and a green right near the backyard, this home leaves little to be desired. Granite counters throughout, tons of natural light, and a floor plan that was extremely well thought out! Spacious laundry, mud room, and much more! Golf out your backdoor and cool off in the neighborhood pool after! Neighborhood also has newly remodeled pickleball courts and active pickleball community! Fidelity in the process of installing fiber internet, ATT has normal wired internet currently. Vivint security system and invisible dog fence to convey with home. Agents See Remarks and Showing Remarks
Location
State AR
County Saline
Area Benton-Harmony Grove
Rooms
Other Rooms Office/Study, Laundry, Other (see remarks), Media Room/Theater
Dining Room Eat-In Kitchen, Breakfast Bar
Kitchen Built-In Stove, Electric Range, Dishwasher, Disposal, Ice Maker Connection
Interior
Interior Features Washer Connection, Dryer Connection-Electric, Water Heater-Electric, Smoke Detector(s), Security System, Window Treatments, Walk-In Closet(s), Built-Ins, Ceiling Fan(s), Walk-in Shower, Breakfast Bar, Kit Counter- Granite Slab
Heating Central Cool-Electric, Central Heat-Electric
Flooring Carpet, Tile, Luxury Vinyl
Fireplaces Type Electric Logs
Equipment Built-In Stove, Electric Range, Dishwasher, Disposal, Ice Maker Connection
Exterior
Exterior Feature Patio, Porch, Guttering, Video Surveillance
Parking Features Garage, Parking Pads, Two Car, Three Car
Utilities Available Sewer-Public, Water-Public, Elec-Municipal (+Entergy)
Amenities Available Swimming Pool(s), Tennis Court(s), Playground, Clubhouse, Party Room, Mandatory Fee, Other (see remarks)
Roof Type Composition,Architectural Shingle
Building
Lot Description Level, Golf Course Frontage, In Subdivision
Story 1.5 Story
Foundation Slab
New Construction No
Read Less
Want to know what your home might be worth? Contact us for a FREE valuation!

Our team is ready to help you sell your home for the highest possible price ASAP
Bought with Keller Williams Realty LR Branch





