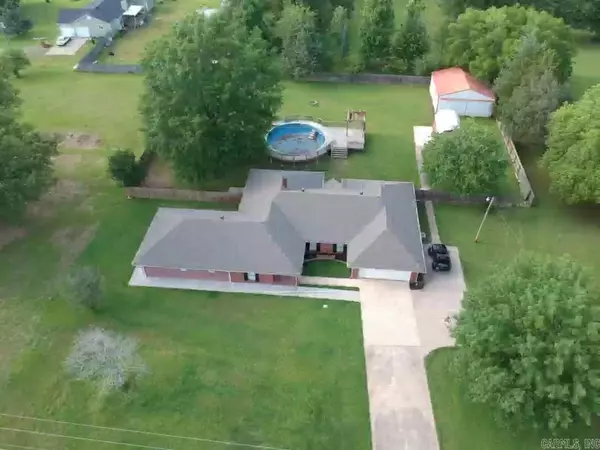$435,000
$435,000
For more information regarding the value of a property, please contact us for a free consultation.
Address not disclosed Cabot, AR 72023
6 Beds
4 Baths
3,336 SqFt
Key Details
Sold Price $435,000
Property Type Single Family Home
Sub Type Detached
Listing Status Sold
Purchase Type For Sale
Square Footage 3,336 sqft
Price per Sqft $130
Subdivision Not In List
MLS Listing ID 23014320
Sold Date 08/21/23
Style Traditional
Bedrooms 6
Full Baths 4
Year Built 1983
Annual Tax Amount $2,122
Tax Year 2022
Lot Size 1.000 Acres
Acres 1.0
Property Description
In-Laws Quarters with private entrance, sitting area and handicap design makes this a rare find! This updated home is not just beautiful, it is built for efficiency. 6" exterior walls means you can have extra space for less operating costs. Plenty of room with 6 bedrooms, 4 baths gives you options for having a home office, workout room, craft room or whatever it is you need and haven't had in your other homes. Outside gives you an above ground pool with a deck to enjoy, a large shop on a level, one acre lawn. Want to garden? Here's your place! With the updates already completed and move in ready, this is your forever home just minutes away from Little Rock. Updates include new cabinets, flooring, paint, countertops, lighting fixtures and more. Located in beautiful area where everything is just a little more spread out and not so close to each other, but also close to shopping. Come see this wonderful home and let's make it yours!! Red storage shed does not convey. **72 hr except clause.*** which means there is a contract in place & the buyer has 72 hrs to have financing in place or YOUR contract becomes primary. Agents: Property Disclosure online.
Location
State AR
County Lonoke
Area Cabot School District
Rooms
Other Rooms Den/Family Room, In-Law Quarters, Laundry
Basement None
Dining Room Kitchen/Dining Combo, Living/Dining Combo, Breakfast Bar, Kitchen/Den
Kitchen Free-Standing Stove, Microwave, Dishwasher, Disposal, Pantry
Interior
Interior Features Washer Connection, Dryer Connection-Electric, Water Heater-Gas, Walk-In Closet(s), Handicapped Design, Built-Ins, Ceiling Fan(s), Walk-in Shower, Kit Counter- Granite Slab
Heating Central Heat-Unspecified, Central Cool -unspecified
Flooring Carpet, Tile, Luxury Vinyl
Fireplaces Type Woodburning-Stove
Equipment Free-Standing Stove, Microwave, Dishwasher, Disposal, Pantry
Exterior
Exterior Feature Patio, Fully Fenced, Outside Storage Area, Above Ground Pool, Guttering, Shop, Wood Fence, Pool - unspecified
Parking Features Garage, Parking Pads, Four Car or More
Utilities Available Septic, Water-Public, Electric-Co-op, Gas-Natural
Amenities Available Swimming Pool(s), No Fee
Roof Type Architectural Shingle
Building
Lot Description Level
Story One Story
Foundation Slab
New Construction No
Read Less
Want to know what your home might be worth? Contact us for a FREE valuation!

Our team is ready to help you sell your home for the highest possible price ASAP
Bought with PorchLight Realty






