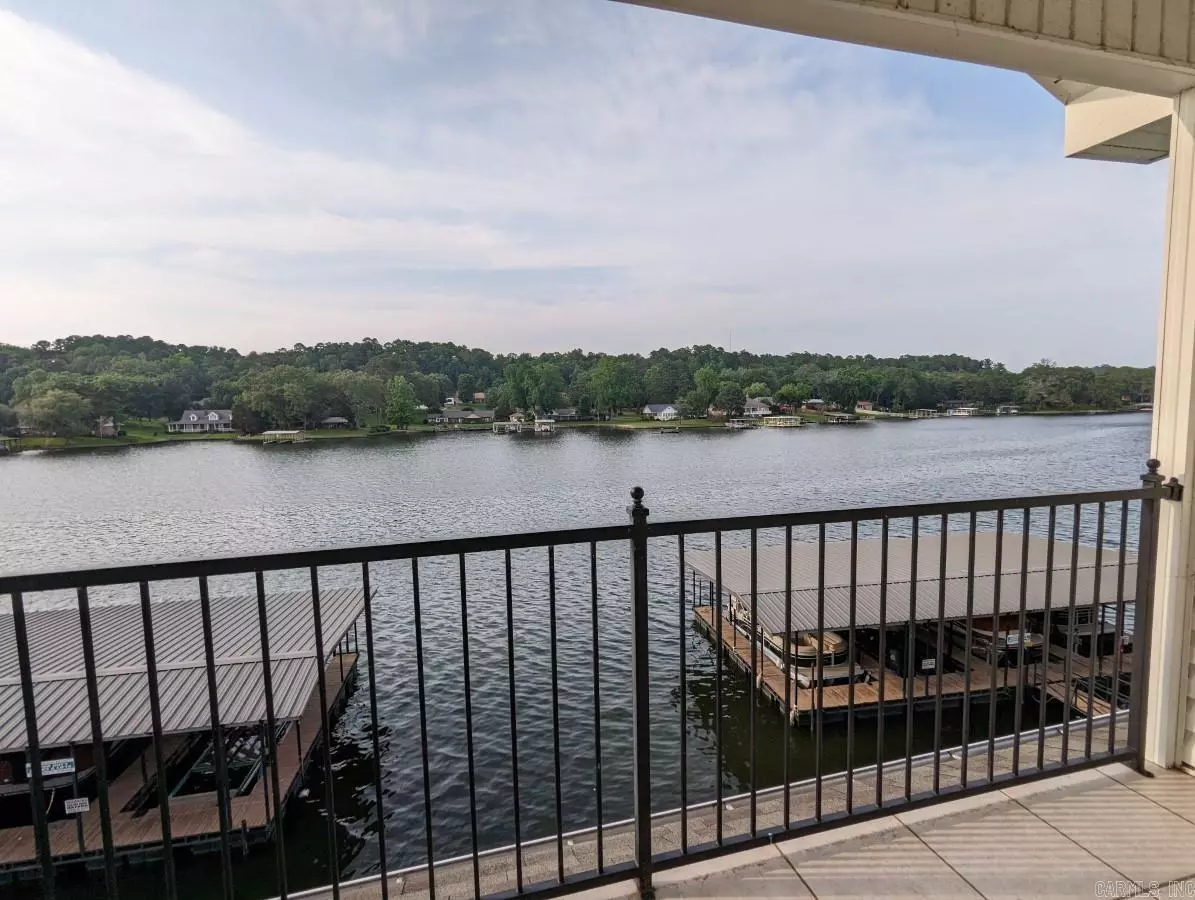$580,125
$595,000
2.5%For more information regarding the value of a property, please contact us for a free consultation.
451 Lakeland Drive Hot Springs, AR 71913
3 Beds
3 Baths
3,168 SqFt
Key Details
Sold Price $580,125
Property Type Condo
Sub Type Condo/Townhse/Duplex/Apt
Listing Status Sold
Purchase Type For Sale
Square Footage 3,168 sqft
Price per Sqft $183
Subdivision Lakeland Harbor Hpr
MLS Listing ID 23016919
Sold Date 07/18/23
Style Traditional
Bedrooms 3
Full Baths 3
Condo Fees $364
HOA Fees $364
Year Built 2004
Annual Tax Amount $2,879
Property Description
When it comes to condos, Size, Location, Boat Stall, Garage....it all matters. This is one of the larger 3/3 units on the lake. Great location, just a few miles South of Oaklawn Rasino if you like the horses. Otherwise, this is just an awesome location by car or boat. The stall that comes with the condo has a new lift. Stall and lift convey with sale. Two bedrooms and two bathrooms are downstairs.The large upper bedroom / living area has an enormous closet, large bathroom with shower and whirlpool. There's an upper deck off the upper master bedroom for great lake views. The deck off the living room is extra large with excellent lake views of the channel. Store water toys in the front of the garage and have plenty of room for your car.
Location
State AR
County Garland
Area Hot Springs School District
Rooms
Other Rooms Den/Family Room, Bonus Room, Laundry
Basement None
Dining Room Kitchen/Dining Combo, Breakfast Bar
Kitchen Free-Standing Stove, Microwave, Electric Range, Dishwasher, Disposal, Pantry, Refrigerator-Stays, Ice Maker Connection
Interior
Interior Features Wet Bar, Washer Connection, Dryer Connection-Electric, Water Heater-Electric, Whirlpool/Hot Tub/Spa, Smoke Detector(s), Walk-In Closet(s), Balcony/Loft, Ceiling Fan(s), Walk-in Shower, Breakfast Bar, Kit Counter- Granite Slab
Heating Central Cool-Electric, Central Heat-Electric, Heat Pump, Zoned Units
Flooring Wood, Tile
Fireplaces Type None
Equipment Free-Standing Stove, Microwave, Electric Range, Dishwasher, Disposal, Pantry, Refrigerator-Stays, Ice Maker Connection
Exterior
Exterior Feature Deck, Fully Fenced, Outside Storage Area, Hot Tub/Spa, Boat Dock, Iron Fence, Covered Patio
Parking Features Garage, One Car, Auto Door Opener
Utilities Available Sewer-Public, Water-Public, TV-Cable, TV-Satellite Dish, All Underground
Amenities Available Swimming Pool(s), Clubhouse, Hot Tub, Gated Entrance, Other (see remarks)
Waterfront Description Dock Available,Dock - Swimming,Dock - Covered,Hoist/Lift,Dock Community
Roof Type Architectural Shingle
Building
Lot Description Sloped, Extra Landscaping, Lake View, Lake Front, Down Slope, Common to Lake
Story Two Story
Foundation Slab
New Construction No
Read Less
Want to know what your home might be worth? Contact us for a FREE valuation!

Our team is ready to help you sell your home for the highest possible price ASAP
Bought with FNIS - Organization Name






