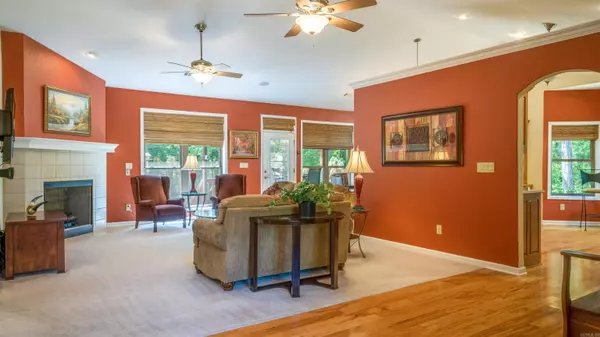$360,005
$340,000
5.9%For more information regarding the value of a property, please contact us for a free consultation.
40 Algeciras Lane Hot Springs Vill., AR 71909
3 Beds
2 Baths
2,179 SqFt
Key Details
Sold Price $360,005
Property Type Single Family Home
Sub Type Detached
Listing Status Sold
Purchase Type For Sale
Square Footage 2,179 sqft
Price per Sqft $165
Subdivision Maria
MLS Listing ID 23016923
Sold Date 08/18/23
Style Traditional
Bedrooms 3
Full Baths 2
Condo Fees $100
HOA Fees $100
Year Built 2007
Annual Tax Amount $1,852
Tax Year 2022
Lot Size 0.460 Acres
Acres 0.46
Property Description
Welcome to this charming one-level 3 bedroom, 2 bath home located in the Isabella Neighborhood near the East Gate. The one-level floor plan with 2179 square feet is spacious and open, providing a comfortable and inviting living space for any family. The interior features a vaulted ceiling; divided bedrooms; and separate laundry room. The beautiful kitchen includes stainlees steel appliances; eat in area; plenty of counter space; and an abundance of storage options. The adjacent dining area is perfect for enjoying family meals and special occasions. The living room boasts a cozy fireplace, making it the ideal gathering place for chilly winter evenings. The primary bedroom has a private en-suite bathroom which includes a jetted tub, separate shower and dual vanities. Just off the bedroom is a bonus room for use as office space or a private retreat. Outside is a well landscaped level yard for outdoor activities and relaxation. The large partially covered deck is perfect for summer barbecues and family gatherings. Additional features include a 2 car garage and golf cart garage. Come see all that this lovely home has to offer! Agents see remarks for additional details.
Location
State AR
County Saline
Area Hot Springs Village (Fountain Lake Sd)
Zoning Single Fam
Rooms
Other Rooms Bonus Room, Laundry
Dining Room Separate Dining Room, Eat-In Kitchen, Breakfast Bar
Kitchen Free-Standing Stove, Microwave, Electric Range, Dishwasher, Disposal, Refrigerator-Stays, Ice Maker Connection
Interior
Interior Features Washer Connection, Dryer Connection-Electric, Water Heater-Electric, Smoke Detector(s), Window Treatments, Walk-In Closet(s), Ceiling Fan(s), Walk-in Shower, Breakfast Bar
Heating Heat Pump
Flooring Carpet, Wood, Tile
Fireplaces Type Gas Logs Present
Equipment Free-Standing Stove, Microwave, Electric Range, Dishwasher, Disposal, Refrigerator-Stays, Ice Maker Connection
Exterior
Exterior Feature Deck, Guttering, Covered Patio
Parking Features Garage, Two Car, Auto Door Opener, Other (see remarks), Golf Cart Garage, Side Entry
Utilities Available Sewer-Public, Electric-Co-op, Telephone-Private, POA Water
Amenities Available Swimming Pool(s), Tennis Court(s), Sauna, Security, Picnic Area, Marina, Golf Course, Fitness/Bike Trail, Gated Entrance
Roof Type Pitch
Building
Lot Description Level, Wooded, In Subdivision
Story One Story
Foundation Slab
New Construction No
Schools
Elementary Schools Fountain Lake
Middle Schools Fountain Lake
High Schools Fountain Lake
Read Less
Want to know what your home might be worth? Contact us for a FREE valuation!

Our team is ready to help you sell your home for the highest possible price ASAP
Bought with RE/MAX of Hot Springs Village






