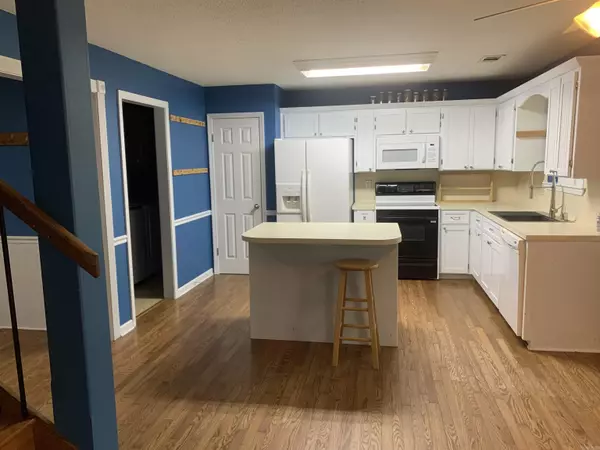$193,000
$190,000
1.6%For more information regarding the value of a property, please contact us for a free consultation.
84 Creekwood Drive Jacksonville, AR 72076
3 Beds
2 Baths
1,830 SqFt
Key Details
Sold Price $193,000
Property Type Single Family Home
Sub Type Detached
Listing Status Sold
Purchase Type For Sale
Square Footage 1,830 sqft
Price per Sqft $105
Subdivision Deerewood
MLS Listing ID 23018758
Sold Date 08/03/23
Style Traditional
Bedrooms 3
Full Baths 2
Year Built 1986
Annual Tax Amount $1,318
Tax Year 2023
Lot Size 8,276 Sqft
Acres 0.19
Property Description
Amazing 3bd/2ba with an incredible bonus room (mancave/billiards room, office, play/game room) Close to LRAFB-zone Sherwood schools- 2-level deck over looking wooded area behind backyard with play area, small raised bed garden, deck with swing, great entertaining space!! Triple-paned windows with life-time warranty, AC/Heat New 2022, Carpet in bedrooms brand new, Garage door and motor brand new. All located in a quiet neighborhood that's conveniently located to everything!
Location
State AR
County Pulaski
Area Jacksonville
Rooms
Other Rooms Great Room, Bonus Room, Laundry
Basement None
Dining Room Eat-In Kitchen, Kitchen/Dining Combo, Breakfast Bar
Kitchen Free-Standing Stove, Microwave, Electric Range, Dishwasher, Disposal, Pantry, Refrigerator-Stays
Interior
Interior Features Washer-Stays, Dryer Connection-Electric, Dryer-Stays, Security System, Floored Attic, Ceiling Fan(s), Breakfast Bar, Wired for Highspeed Inter
Heating Central Cool-Electric, Central Heat-Gas
Flooring Carpet, Wood, Tile
Fireplaces Type None
Equipment Free-Standing Stove, Microwave, Electric Range, Dishwasher, Disposal, Pantry, Refrigerator-Stays
Exterior
Exterior Feature Deck, Porch, Fully Fenced, Guttering, Chain Link
Parking Features Garage, Two Car, Auto Door Opener
Utilities Available Sewer-Public, Water-Public, Elec-Municipal (+Entergy)
Roof Type Architectural Shingle
Building
Lot Description In Subdivision
Story One Story, Finished Attic
Foundation Slab/Crawl Combination
New Construction No
Schools
Elementary Schools Clinton
High Schools Sylvan Hills
Read Less
Want to know what your home might be worth? Contact us for a FREE valuation!

Our team is ready to help you sell your home for the highest possible price ASAP
Bought with Eagle Rock Realty - Little Rock






