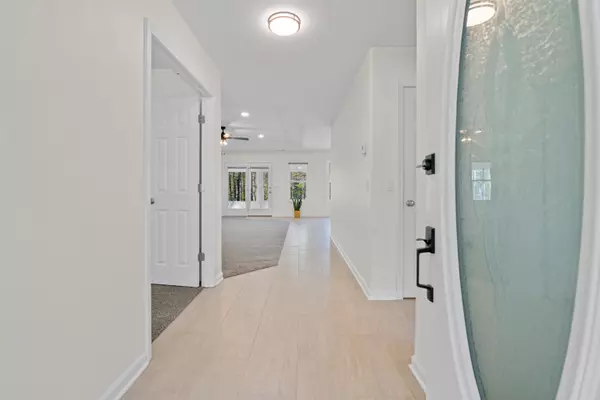$399,000
$399,000
For more information regarding the value of a property, please contact us for a free consultation.
27 Rocoso Drive Hot Springs Vill., AR 71909
3 Beds
2 Baths
2,022 SqFt
Key Details
Sold Price $399,000
Property Type Single Family Home
Sub Type Detached
Listing Status Sold
Purchase Type For Sale
Square Footage 2,022 sqft
Price per Sqft $197
Subdivision Ladera
MLS Listing ID 23010866
Sold Date 07/31/23
Style Traditional
Bedrooms 3
Full Baths 2
Condo Fees $100
HOA Fees $100
Year Built 2001
Annual Tax Amount $1,327
Tax Year 2022
Lot Size 0.440 Acres
Acres 0.44
Property Description
This golf course beauty has been nicely updated and is move-in ready. It is on Granada Golf course, one of the finest in HSV! So many new features! The three car garage is awesome. The 3rd side is completely refinished with new lighting & a custom-made workbench, over-sized, heated, and plenty of space for so many things: Pool table, craft/sewing, golf carts, man cave, etc. New tile & carpet throughout the home, new inside paint, granite countertops, sinks & faucets in both baths. Kitchen has stainless appliances and granite countertops. The living room has a new custom stacked stone fireplace, new can lighting & ceiling fan, open concept to the dining and kitchen. Living & Primary bedrooms have raised ceilings. The primary bedroom has a nice walk-in closet and is separate from the other two bdrms. Sit in the sunroom watching the golfers below, with a beautiful view of the golf course (new indoor/outdoor carpet & some new windows). The Sunroom sq ft is included in above sq ft. The sunroom has heat/air and also has shades for privacy. The home sits of a level lot, single story with nice curb appeal. The LOCATION of this home is a great one! AGENT REMARKS
Location
State AR
County Saline
Area Hot Springs Village (Fountain Lake Sd)
Rooms
Other Rooms Sun Room, Workshop/Craft, Laundry
Basement None
Dining Room Kitchen/Dining Combo
Kitchen Free-Standing Stove, Microwave, Electric Range, Dishwasher, Disposal, Pantry, Refrigerator-Stays, Ice Maker Connection
Interior
Interior Features Washer Connection, Washer-Stays, Dryer Connection-Electric, Dryer-Stays, Water Heater-Electric, Walk-In Closet(s), Built-Ins, Ceiling Fan(s), Walk-in Shower, Breakfast Bar
Heating Central Cool-Electric, Central Heat-Electric, Heat Pump
Flooring Carpet, Tile
Fireplaces Type Gas Starter, Gas Logs Present, Glass Doors
Equipment Free-Standing Stove, Microwave, Electric Range, Dishwasher, Disposal, Pantry, Refrigerator-Stays, Ice Maker Connection
Exterior
Exterior Feature Patio, Guttering
Parking Features Garage, Three Car, Auto Door Opener
Utilities Available Sewer-Public, Electric-Co-op, Gas-Propane/Butane, POA Water
Amenities Available Swimming Pool(s), Tennis Court(s), Playground, Picnic Area, Mandatory Fee, Marina, Golf Course, Fitness/Bike Trail, Gated Entrance
Roof Type Architectural Shingle
Building
Lot Description Level, Golf Course Frontage, In Subdivision, Golf View
Story One Story
Foundation Slab
New Construction No
Schools
Elementary Schools Fountain Lake
High Schools Fountain Lake
Read Less
Want to know what your home might be worth? Contact us for a FREE valuation!

Our team is ready to help you sell your home for the highest possible price ASAP
Bought with Big Red Realty






