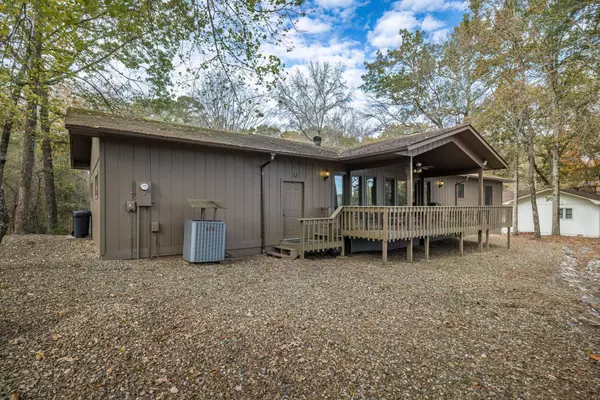$262,850
$269,000
2.3%For more information regarding the value of a property, please contact us for a free consultation.
13 Tarifa Lane Hot Springs Vill., AR 71909
2 Beds
2.5 Baths
2,469 SqFt
Key Details
Sold Price $262,850
Property Type Single Family Home
Sub Type Detached
Listing Status Sold
Purchase Type For Sale
Square Footage 2,469 sqft
Price per Sqft $106
Subdivision Castillo
MLS Listing ID 23011355
Sold Date 06/13/23
Style Traditional
Bedrooms 2
Full Baths 2
Half Baths 1
Condo Fees $100
HOA Fees $100
Year Built 1979
Annual Tax Amount $1,149
Property Description
The circle driveway welcomes you to 13 Tarifa Lane situated on 15th green and 16th tee of DeSoto Golf Course. Updates include granite counters in kitchen, primary bath and guest bath. Vaulted ceiling in great room/dining area featuring hardwood floors and windows galore! Lower level has oversized room perfect for quilting, hobby room or game room. Large covered deck on golf course side. Two car garage. Easy access to all the West Gate shopping and DeSoto amenities. Appliances to convey "as-is". No sellers disclosure available. NEW ROOF 2023. NEW GUTTERS ADDED. Agent Remarks.
Location
State AR
County Garland
Area Hot Springs Village (Jessieville Sd)
Rooms
Other Rooms Great Room, Game Room, Laundry
Basement Partially Finished, Inside Access
Dining Room Separate Breakfast Rm, Living/Dining Combo
Kitchen Surface Range, Dishwasher, Disposal, Wall Oven
Interior
Interior Features Washer Connection, Washer-Stays, Dryer Connection-Electric, Dryer-Stays, Water Heater-Electric, Window Treatments, Walk-In Closet(s), Ceiling Fan(s), Walk-in Shower, Kit Counter- Granite Slab
Heating Heat Pump
Flooring Carpet, Wood, Vinyl
Fireplaces Type Woodburning-Site-Built
Equipment Surface Range, Dishwasher, Disposal, Wall Oven
Exterior
Exterior Feature Rock & Frame
Parking Features Garage, Two Car, Auto Door Opener
Utilities Available Elec-Municipal (+Entergy), TV-Cable, POA Water, Community Sewer
Amenities Available Swimming Pool(s), Tennis Court(s), Sauna, Playground, Clubhouse, Security, Party Room, Picnic Area, Mandatory Fee, Marina, Hot Tub, Golf Course, Fitness/Bike Trail, Gated Entrance
Roof Type Composition
Building
Lot Description Resort Property, Golf Course Frontage, In Subdivision
Story 2 Story Entry & Lower
Foundation Slab/Crawl Combination
New Construction No
Read Less
Want to know what your home might be worth? Contact us for a FREE valuation!

Our team is ready to help you sell your home for the highest possible price ASAP
Bought with RE/MAX of Hot Springs Village






