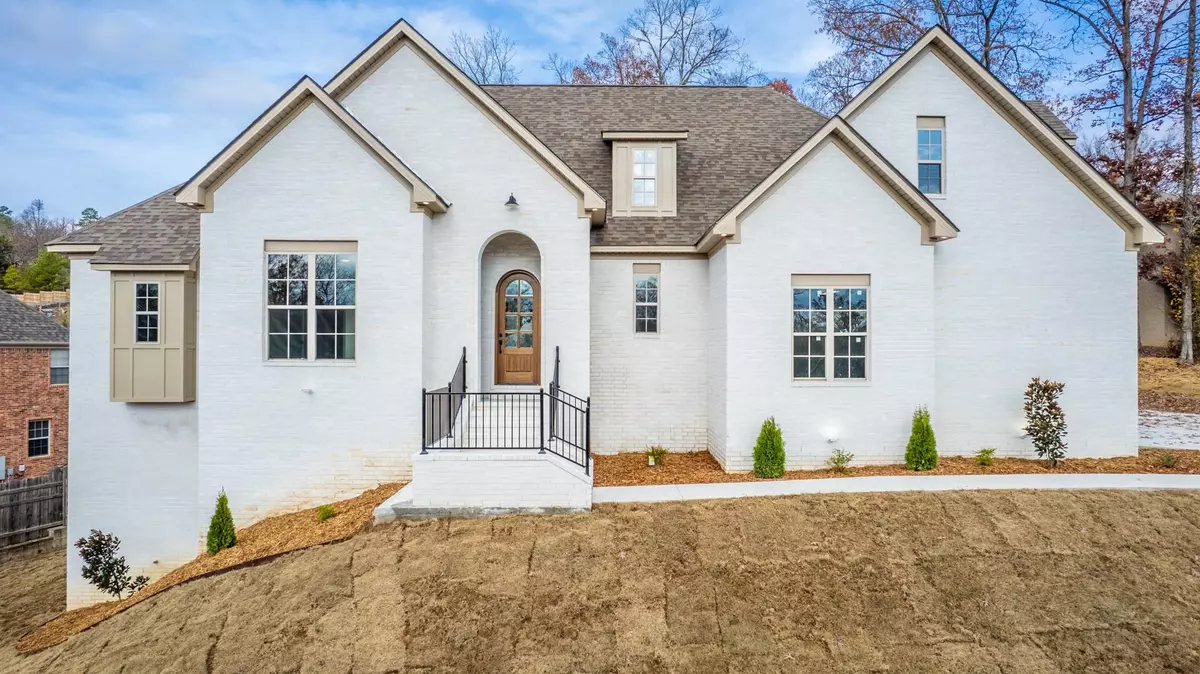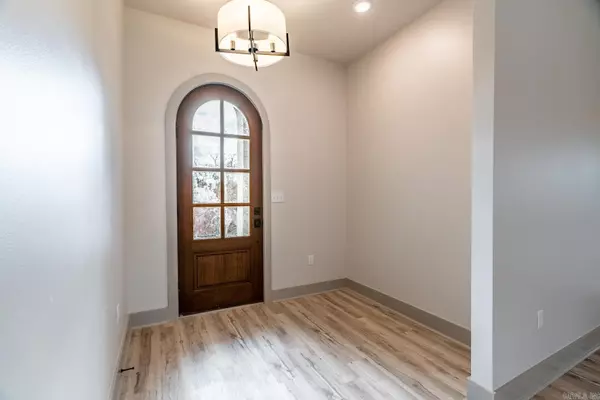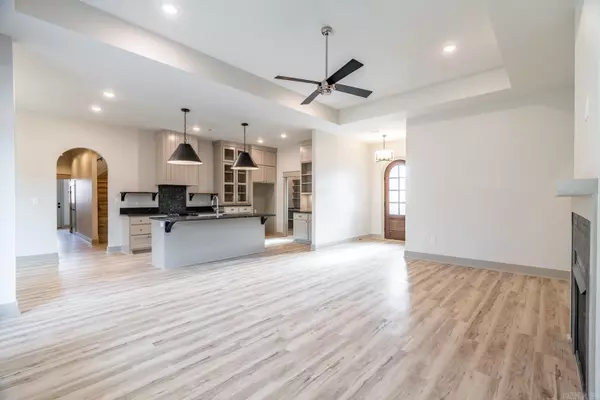$535,000
$550,000
2.7%For more information regarding the value of a property, please contact us for a free consultation.
128 Oneida Way Maumelle, AR 72113
4 Beds
2.5 Baths
3,040 SqFt
Key Details
Sold Price $535,000
Property Type Single Family Home
Sub Type Detached
Listing Status Sold
Purchase Type For Sale
Square Footage 3,040 sqft
Price per Sqft $175
Subdivision Osage Terrace Addn
MLS Listing ID 23010826
Sold Date 06/15/23
Style Traditional,Ranch,Other (see remarks),Tudor
Bedrooms 4
Full Baths 2
Half Baths 1
Year Built 2022
Annual Tax Amount $94
Lot Size 0.350 Acres
Acres 0.35
Property Description
This is a spectacular NEW boutique spec by the always impressive Two Moon Design & Craft. Expert design: this Modern Ranch / New Tudor 4 Bed 2.5 Bath +Bonus Up features waterproof LVP floors thru-out. Beautiful open plan. Tall Tray ceiling living is open to the kitchen w/ granite breakfast bar & Walk-in Scullery Pantry. Primary suite privately set apart on main lvl w/ access to covered patio & deck. Your Oversized 20ft wide 2-Car garage is side-entry with a mud-room entry.
Location
State AR
County Pulaski
Area Maumelle And Surrounding Areas
Rooms
Other Rooms Great Room, Bonus Room, Laundry, Other (see remarks)
Basement None
Dining Room Eat-In Kitchen, Living/Dining Combo, Breakfast Bar
Kitchen Built-In Stove, Gas Range, Dishwasher, Disposal, Pantry, Convection Oven
Interior
Interior Features Washer Connection, Dryer Connection-Electric, Water Heater-Gas, Smoke Detector(s), Floored Attic, Walk-In Closet(s), Built-Ins, Ceiling Fan(s), Walk-in Shower, Kit Counter- Granite Slab
Heating Central Cool-Electric, Central Heat-Gas
Flooring Luxury Vinyl
Fireplaces Type Gas Starter, Gas Logs Present, Glass Doors, Uses Gas Logs Only
Equipment Built-In Stove, Gas Range, Dishwasher, Disposal, Pantry, Convection Oven
Exterior
Exterior Feature Brick, Brick & Frame Combo
Parking Features Garage, Two Car, Side Entry
Utilities Available Sewer-Public, Water-Public, Elec-Municipal (+Entergy), Gas-Natural, TV-Cable
Amenities Available No Fee, Golf Course, Fitness/Bike Trail, Other (see remarks)
Roof Type Architectural Shingle
Building
Lot Description Level, Cleared, Extra Landscaping, In Subdivision, Down Slope, Common to Golf Course
Story Two Story, 1.5 Story
Foundation Crawl Space
New Construction Yes
Read Less
Want to know what your home might be worth? Contact us for a FREE valuation!

Our team is ready to help you sell your home for the highest possible price ASAP
Bought with RE/MAX Elite






