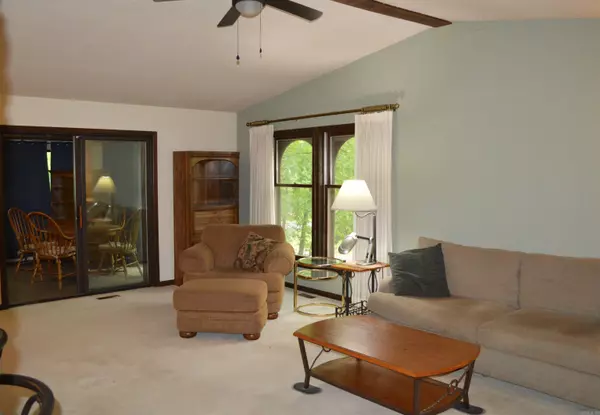$140,000
$140,000
For more information regarding the value of a property, please contact us for a free consultation.
1 Frontera Circle Hot Springs Vill., AR 71909
2 Beds
1.5 Baths
1,720 SqFt
Key Details
Sold Price $140,000
Property Type Single Family Home
Sub Type Detached
Listing Status Sold
Purchase Type For Sale
Square Footage 1,720 sqft
Price per Sqft $81
Subdivision Castillo
MLS Listing ID 23013513
Sold Date 06/08/23
Style Traditional
Bedrooms 2
Full Baths 1
Half Baths 1
Condo Fees $100
HOA Fees $100
Year Built 1977
Annual Tax Amount $734
Lot Size 10,890 Sqft
Acres 0.25
Property Description
No wasted space in this 2 bedroom home! The heated and cooled space includes a huge room with plenty of windows to let in the light - great spot to enjoy the natural views of the area. Kitchen is open to the living room and dining area. Jack & Jill bath steps away from the primary and guest bedrooms for easy access. Close to west gate, it's easy to do shopping and errands or visit your favorite restaurants nearby! Large carport is about 32' wide and approximately 14' deep plus 8' x 19' workshop and additional storage space. New roof in September 2018, HVAC 2019, pipes under home changed to PEX piping 4/2020, waterline from road replaced 12/2020.
Location
State AR
County Garland
Area Hot Springs Village (Jessieville Sd)
Rooms
Family Room 11'x43'
Other Rooms Workshop/Craft
Basement None
Dining Room Living/Dining Combo
Kitchen Electric Range, Refrigerator-Stays, Ice Maker Connection
Interior
Interior Features Washer Connection, Washer-Stays, Dryer Connection-Electric, Dryer-Stays, Water Heater-Electric, Window Treatments
Heating Heat Pump
Flooring Carpet, Vinyl
Fireplaces Type Woodburning-Site-Built
Equipment Electric Range, Refrigerator-Stays, Ice Maker Connection
Exterior
Exterior Feature Frame
Parking Features Carport, Two Car
Utilities Available Elec-Municipal (+Entergy), TV-Cable, POA Water, Community Sewer
Amenities Available Swimming Pool(s), Tennis Court(s), Playground, Security, Marina, Golf Course, Fitness/Bike Trail, Gated Entrance
Roof Type Architectural Shingle
Building
Lot Description Level, Corner Lot
Story One Story
Foundation Slab/Crawl Combination
New Construction No
Read Less
Want to know what your home might be worth? Contact us for a FREE valuation!

Our team is ready to help you sell your home for the highest possible price ASAP
Bought with RE/MAX of Hot Springs Village






