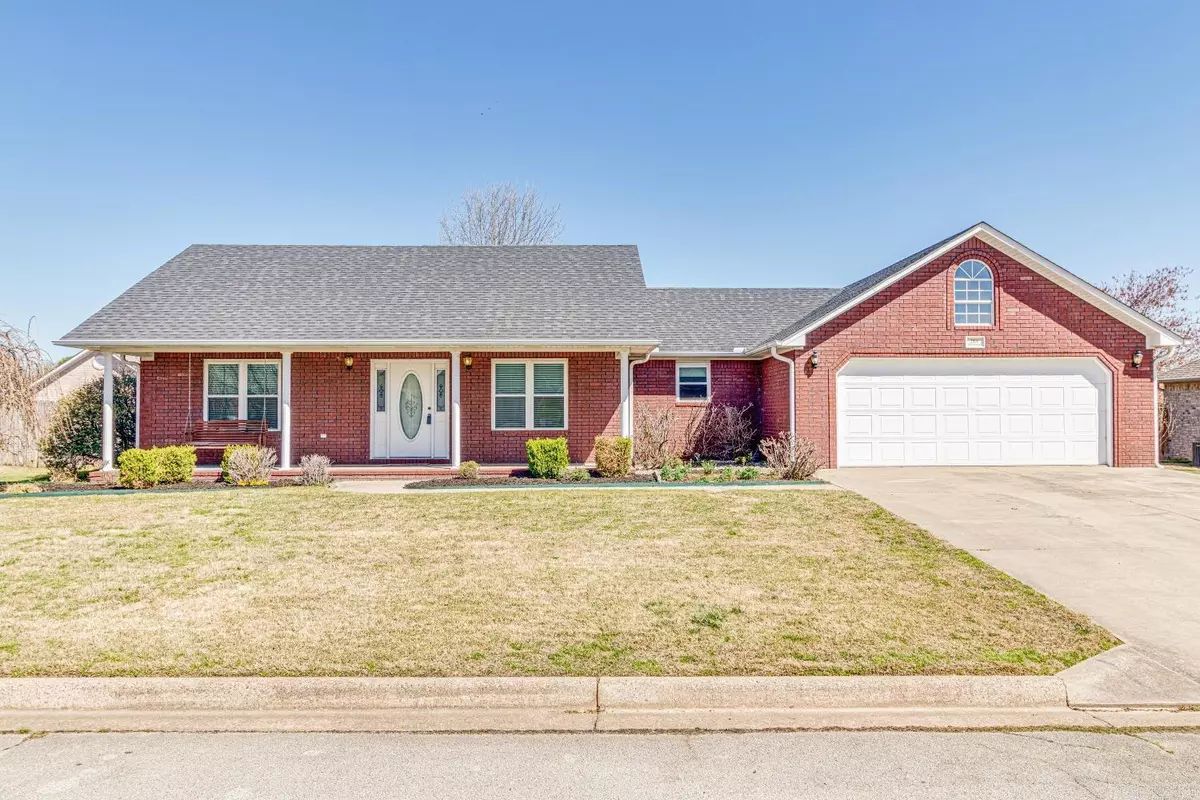$239,000
$239,900
0.4%For more information regarding the value of a property, please contact us for a free consultation.
2901 Graystone Dr Drive Paragould, AR 72450
3 Beds
2 Baths
1,824 SqFt
Key Details
Sold Price $239,000
Property Type Single Family Home
Sub Type Detached
Listing Status Sold
Purchase Type For Sale
Square Footage 1,824 sqft
Price per Sqft $131
Subdivision Carriage Hill
MLS Listing ID 23009537
Sold Date 05/19/23
Style Traditional
Bedrooms 3
Full Baths 2
Year Built 2005
Annual Tax Amount $1,370
Tax Year 2022
Lot Size 0.310 Acres
Acres 0.31
Property Description
Take a look inside this spacious well maintained home located in a well established neighborhood. This home has an inviting foyer, separate dining room with coffered ceilings and a large living room perfect for entertaining. The kitchen has ample cabinets and a breakfast area! The floor plan offers a split bedroom arrangement with a large master suite. The master bath features a jacuzzi tub, separate shower, 2 vanities and a large walk in closet! There have been several updates in 2017 & 2018 that includes windows from Window World (transferable lifetime warranty). Roof and downspouts replaced in 2021. Some flooring replaced in 2018 and some appliances! This home has a large fenced in backyard ready for those late summer nights. Bonus feature, this property includes an 8 x 16 Storage Building by Bald Eagle Barn (50 year warranty). Note: Ring doorbell does not stay. Call us today or your favorite realtor to view this property before it’s gone!
Location
State AR
County Greene
Area Greene County (Southeast)
Rooms
Other Rooms Laundry
Dining Room Separate Dining Room, Eat-In Kitchen
Kitchen Free-Standing Stove, Microwave, Dishwasher, Disposal, Refrigerator-Stays
Interior
Interior Features Washer Connection, Dryer Connection-Electric, Water Heater-Electric, Smoke Detector(s), Window Treatments, Floored Attic, Walk-In Closet(s), Ceiling Fan(s), Walk-in Shower
Heating Central Cool-Electric, Central Heat-Electric
Flooring Carpet, Tile, Luxury Vinyl
Fireplaces Type None
Equipment Free-Standing Stove, Microwave, Dishwasher, Disposal, Refrigerator-Stays
Exterior
Exterior Feature Brick
Parking Features Garage, Two Car
Utilities Available Sewer-Public, Water-Public, Electric-Co-op, TV-Cable
Roof Type 3 Tab Shingles
Building
Lot Description Level, In Subdivision
Story One Story
Foundation Slab
New Construction No
Read Less
Want to know what your home might be worth? Contact us for a FREE valuation!

Our team is ready to help you sell your home for the highest possible price ASAP
Bought with IMAGE Realty






