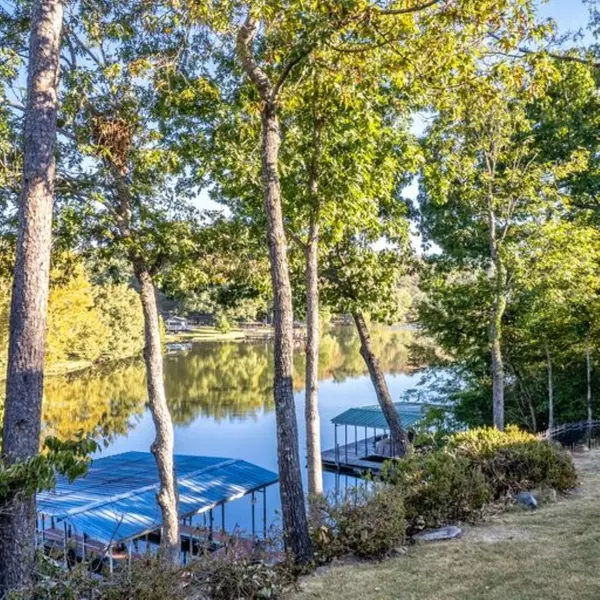$780,000
$795,000
1.9%For more information regarding the value of a property, please contact us for a free consultation.
178 Lake Forest Shores Drive Hot Springs, AR 71913
4 Beds
3.5 Baths
3,288 SqFt
Key Details
Sold Price $780,000
Property Type Single Family Home
Sub Type Detached
Listing Status Sold
Purchase Type For Sale
Square Footage 3,288 sqft
Price per Sqft $237
Subdivision Lake Forest Shores Ii
MLS Listing ID 23008224
Sold Date 05/12/23
Style Traditional
Bedrooms 4
Full Baths 3
Half Baths 1
Condo Fees $275
HOA Fees $275
Year Built 2000
Annual Tax Amount $4,293
Tax Year 2022
Property Description
This beautiful lake house boasts views of the lake and offers the perfect blend of luxury and comfort. This one level home features a spacious and open floor plan, making it ideal for entertaining guests and hosting family gatherings. The living room is complete with windows that provide plenty of natural light and offer views of the lake. The large kitchen is fully equipped with modern appliances and an expanded breakfast bar. The primary suite features a large bedroom with an en-suite bathroom with a soaking tub and a separate shower. An additional suite with bathroom and 2 bedrooms sharing a Jack-n-Jill bath provide plenty of space for family and guests. One of the highlights of this property is the private boat dock, which offers easy access to the lake for fishing, swimming, and other water activities. The back deck is perfect for enjoying that morning cup of coffee. Other features of this property include an office, half bath and formal dining area. Located in a quiet and peaceful neighborhood, this lake house is the perfect retreat for those seeking a relaxing and luxurious lifestyle on the water.
Location
State AR
County Garland
Area Lake Hamilton School District
Rooms
Other Rooms Office/Study, Laundry
Dining Room Kitchen/Dining Combo, Living/Dining Combo, Breakfast Bar, Kitchen/Den
Kitchen Built-In Stove, Microwave, Gas Range, Dishwasher, Disposal, Pantry
Interior
Interior Features Washer Connection, Dryer Connection-Electric, Water Heater-Electric, Other (see remarks), Breakfast Bar, Kit Counter- Granite Slab
Heating Central Cool-Electric, Central Heat-Electric
Flooring Carpet, Wood
Fireplaces Type Woodburning-Site-Built, Gas Starter
Equipment Built-In Stove, Microwave, Gas Range, Dishwasher, Disposal, Pantry
Exterior
Exterior Feature Brick
Parking Features Garage, Two Car
Utilities Available Sewer-Public, Water-Public, Elec-Municipal (+Entergy), Gas-Natural
Amenities Available Gated Entrance
Waterfront Description Dock - Covered,2 Stalls
Roof Type Architectural Shingle
Building
Lot Description Sloped, In Subdivision, Lake Front
Story One Story
Foundation Crawl Space
New Construction No
Read Less
Want to know what your home might be worth? Contact us for a FREE valuation!

Our team is ready to help you sell your home for the highest possible price ASAP
Bought with Lake Hamilton Realty, Inc.





