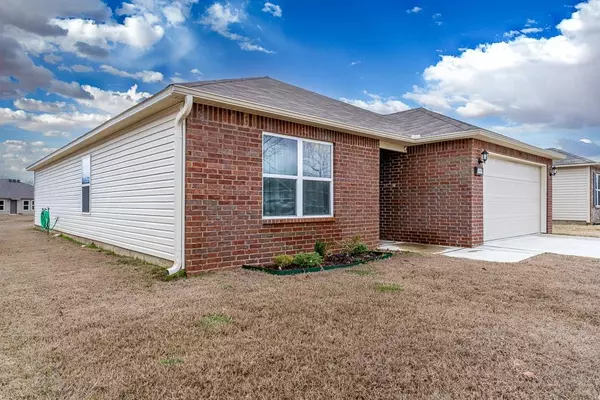$210,000
$199,900
5.1%For more information regarding the value of a property, please contact us for a free consultation.
5205 Prospector Drive Jonesboro, AR 72405
3 Beds
2 Baths
1,446 SqFt
Key Details
Sold Price $210,000
Property Type Single Family Home
Sub Type Detached
Listing Status Sold
Purchase Type For Sale
Square Footage 1,446 sqft
Price per Sqft $145
Subdivision Prospect Farms
MLS Listing ID 23002586
Sold Date 05/10/23
Style Traditional
Bedrooms 3
Full Baths 2
Year Built 2021
Annual Tax Amount $1,438
Tax Year 2021
Lot Size 8,276 Sqft
Acres 0.19
Property Description
Welcome to Market 5205 Prospector Drive of Jonesboro, Arkansas within the Nettleton School District. Wrapped in brick and vinyl & topped with a shingled roof is a 2021 built Fenway featuring 1,446 sf of well laid living space that holds: 3 generous sized bedrooms, 2 full baths, and an open concept living/kitchen area, morning room, laundry room, covered patio, and 2 car garage. The color pallette is cool and contemporary and the Seller has maintained the property in mint condition. The house is situated on a .19 +/- acre lot near Arkansas State University, NEA Baptist Memorial Hospital, Jonesboro Municipal Airport, and favorite local retail and dining establishments. The Seller has made many improvements to the property since purchase including: upgrading light fixtures & ceiling fans and adding outdoor speakers and a ceiling fan to the covered outdoor patio. You'll love the island bar seating, stainless steel appliances, large walk-in shower in the Master bathroom, and the ample closet space. Call today to schedule your tour and make this house your home or next addition to your rental portfolio.
Location
State AR
County Craighead
Area Jonesboro F
Rooms
Other Rooms Formal Living Room, Laundry
Basement None
Dining Room Eat-In Kitchen, Breakfast Bar
Kitchen Microwave, Electric Range, Dishwasher, Pantry
Interior
Interior Features Washer Connection, Dryer Connection-Electric, Smoke Detector(s), Walk-In Closet(s), Ceiling Fan(s), Breakfast Bar
Heating Central Cool-Electric, Central Heat-Electric, Heat Pump
Flooring Carpet, Vinyl
Fireplaces Type None
Equipment Microwave, Electric Range, Dishwasher, Pantry
Exterior
Exterior Feature Brick, Metal/Vinyl Siding
Parking Features Garage, Two Car
Utilities Available Sewer-Public, Water-Public
Roof Type 3 Tab Shingles
Building
Lot Description Level, In Subdivision
Story One Story
Foundation Slab
New Construction No
Schools
Elementary Schools Nettleton
Middle Schools Nettleton
High Schools Nettleton
Read Less
Want to know what your home might be worth? Contact us for a FREE valuation!

Our team is ready to help you sell your home for the highest possible price ASAP
Bought with NON-MEMBER






