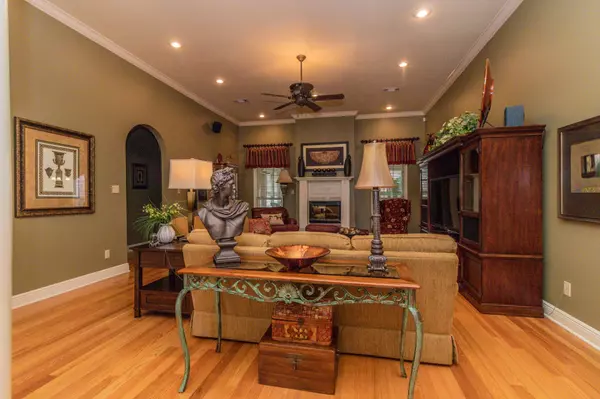$420,000
$429,000
2.1%For more information regarding the value of a property, please contact us for a free consultation.
3116 Barrington Circle Jonesboro, AR 72404
4 Beds
2.5 Baths
2,883 SqFt
Key Details
Sold Price $420,000
Property Type Single Family Home
Sub Type Detached
Listing Status Sold
Purchase Type For Sale
Square Footage 2,883 sqft
Price per Sqft $145
Subdivision Barrington Park
MLS Listing ID 23006055
Sold Date 05/08/23
Style Traditional
Bedrooms 4
Full Baths 2
Half Baths 1
Year Built 2002
Annual Tax Amount $2,682
Tax Year 2022
Lot Size 0.340 Acres
Acres 0.34
Property Description
Move right in to this stunning four-bedroom, two-and-a-half-bath home in the Valley View School District. Beautiful hardwood flooring and carpetare present. Bathrooms have tile floors. His and hers walk-in closets, a tiled shower, a double vanity, and a separate jet tub are all features of the master bedroom. The dressing area in the bathroom is fairly roomy and has a small refrigerator and TV. The kitchen contains a large stove, a lot of cabinets, an ice machine, and a wine cooler. The sunroom is heated and cooled so that you can use it all year long. A deck and a fenced-in workshop/storage facility are in the backyard. To schedule a personalized tour, call today.
Location
State AR
County Craighead
Area Jonesboro L
Rooms
Other Rooms Sun Room
Dining Room Breakfast Bar, Separate Dining Room
Kitchen Double Oven, Electric Range, Dishwasher, Refrigerator-Stays, Ice Maker Connection
Interior
Interior Features Water Heater-Electric, Smoke Detector(s), Security System, Ceiling Fan(s), Breakfast Bar
Heating Central Cool-Electric, Central Heat-Electric
Flooring Carpet, Tile, Wood
Fireplaces Type Other (see remarks)
Equipment Double Oven, Electric Range, Dishwasher, Refrigerator-Stays, Ice Maker Connection
Exterior
Exterior Feature Other (see remarks)
Parking Features Auto Door Opener, Garage, Two Car
Utilities Available Sewer-Public, Water-Public, TV-Cable
Roof Type 3 Tab Shingles
Building
Lot Description Cul-de-sac
Story One Story
Foundation Slab
New Construction No
Schools
Elementary Schools Valley View
Middle Schools Valley View
High Schools Valley View
Read Less
Want to know what your home might be worth? Contact us for a FREE valuation!

Our team is ready to help you sell your home for the highest possible price ASAP
Bought with Westbrook & Reeves Real Estate, LLC





