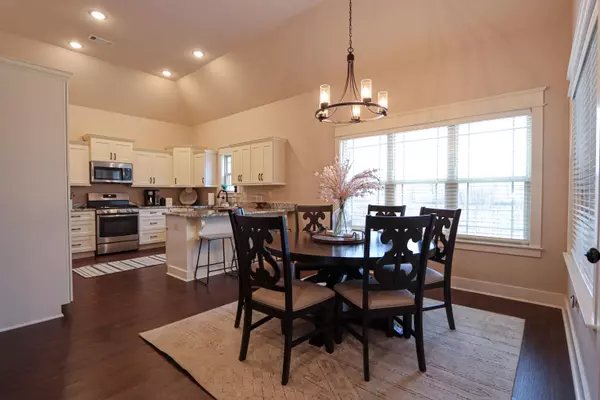$315,000
$319,000
1.3%For more information regarding the value of a property, please contact us for a free consultation.
5301 Bridger Park Ct Jonesboro, AR 72405
4 Beds
2 Baths
2,087 SqFt
Key Details
Sold Price $315,000
Property Type Single Family Home
Sub Type Detached
Listing Status Sold
Purchase Type For Sale
Square Footage 2,087 sqft
Price per Sqft $150
Subdivision Bridger Place
MLS Listing ID 23005591
Sold Date 04/07/23
Style Craftsman,Ranch
Bedrooms 4
Full Baths 2
Condo Fees $200
HOA Fees $200
Year Built 2018
Annual Tax Amount $2,300
Tax Year 2022
Lot Size 10,454 Sqft
Acres 0.24
Property Description
This stunning all-brick 4-bedroom residence is bursting with character and charm, boasting a cozy brick fireplace and a lovely screened-in porch that's perfect for enjoying the outdoors. With an open floor plan, this home feels spacious and inviting, making it the perfect place to entertain loved ones. You'll adore the luxurious primary bedroom with its tray ceiling, large ensuite bathroom complete with a soaker tub, walk-in shower with beautiful tile work, and double sinks. And with a split bedroom layout, this home offers the perfect combination of privacy and togetherness. Don't miss out on the chance to make this incredible home yours!
Location
State AR
County Craighead
Area Jonesboro F
Zoning r1
Rooms
Other Rooms Great Room, Laundry
Dining Room Breakfast Bar, Eat-In Kitchen, Separate Dining Room
Kitchen Free-Standing Stove, Ice Maker Connection, Microwave, Pantry
Interior
Heating Central Cool-Electric, Central Heat-Electric
Flooring Carpet, Luxury Vinyl, Tile
Fireplaces Type Gas Logs Present
Equipment Free-Standing Stove, Ice Maker Connection, Microwave, Pantry
Exterior
Exterior Feature Brick, Metal/Vinyl Siding
Parking Features Auto Door Opener, Garage, Two Car
Utilities Available Elec-Municipal (+Entergy), Sewer-Public, TV-Cable, Water-Public
Roof Type Architectural Shingle,Composition
Building
Lot Description Level
Story One Story
Foundation Slab
New Construction No
Schools
Elementary Schools Nettleton
Middle Schools Nettleton
High Schools Nettleton
Read Less
Want to know what your home might be worth? Contact us for a FREE valuation!

Our team is ready to help you sell your home for the highest possible price ASAP
Bought with IMAGE Realty






