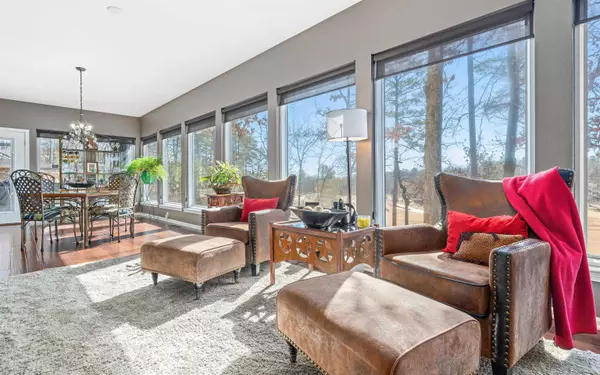$495,000
$495,000
For more information regarding the value of a property, please contact us for a free consultation.
5 Nina Trace Hot Springs Vill., AR 71909
4 Beds
2 Baths
2,704 SqFt
Key Details
Sold Price $495,000
Property Type Single Family Home
Sub Type Detached
Listing Status Sold
Purchase Type For Sale
Square Footage 2,704 sqft
Price per Sqft $183
Subdivision Magellan
MLS Listing ID 23005659
Sold Date 03/17/23
Style Traditional
Bedrooms 4
Full Baths 2
Condo Fees $100
HOA Fees $100
Year Built 1999
Annual Tax Amount $1,957
Tax Year 2023
Lot Size 0.400 Acres
Acres 0.4
Property Description
Lovely and completely updated 4 bedroom/2 bath home on Magellan Golf Course. Over 2700 sq. ft home on one level with wall of windows in Arkansas Room overlooking two fairways on Magellan. Beautiful views! Very open floorplan with Living Room, Dining Room, Kitchen and Arkansas Room all open as a main entertainment area. Engineered hardwood floors throughout. Kitchen with granite counters, stainless appliances, convection oven and microwave, induction cooktop, and elegant pantry with chandelier - wide open for multiple chefs. Split floorplan - primary suite features large window overlooking golf course, primary bath has double sinks, large tiled shower and double closets with built ins. Guest wing has two large bedrooms - one has double closets. Smaller bedroom is used as a study but large enough for a bed and dresser. Updated guest bath with tiled tub/shower combination and solar tube for lovely daylight. Landscaping has drip system. Upstairs deck is composite - small fenced area down for fur babies. Flagstone patio for outdoor enjoyment. Two rooms under house - one is insulated. Oversized garage - space for work bench, freezer and frig. Water line to frig for ice maker.
Location
State AR
County Garland
Area Hot Springs Village (Fountain Lake Sd)
Rooms
Other Rooms Great Room, Sun Room
Basement Partially Finished
Dining Room Breakfast Bar, Separate Dining Room
Kitchen Built-In Stove, Convection Oven, Dishwasher, Disposal, Electric Range, Ice Maker Connection, Microwave, Pantry, Refrigerator-Stays, Wall Oven
Interior
Interior Features Washer Connection, Smoke Detector(s), Window Treatments, Floored Attic, Walk-In Closet(s), Built-Ins, Ceiling Fan(s), Walk-in Shower, Breakfast Bar, Kit Counter- Granite Slab
Heating Attic Fan, Central Cool-Electric, Central Heat-Electric, Heat Pump
Flooring Wood
Fireplaces Type Electric Logs
Equipment Built-In Stove, Convection Oven, Dishwasher, Disposal, Electric Range, Ice Maker Connection, Microwave, Pantry, Refrigerator-Stays, Wall Oven
Exterior
Exterior Feature Brick, Composition, Metal/Vinyl Siding
Parking Features Auto Door Opener, Garage, Two Car
Utilities Available All Underground, Elec-Municipal (+Entergy), Gas-Propane/Butane, POA Water, Sewer-Public, Water-Public
Amenities Available Clubhouse, Fitness/Bike Trail, Gated Entrance, Golf Course, Marina, Picnic Area, Playground, Swimming Pool(s), Tennis Court(s)
Roof Type Composition
Building
Lot Description Sloped, Cul-de-sac, Golf Course Frontage, Extra Landscaping, In Subdivision, Down Slope, Common to Golf Course, Golf View
Story One Story
Foundation Slab/Crawl Combination
New Construction No
Read Less
Want to know what your home might be worth? Contact us for a FREE valuation!

Our team is ready to help you sell your home for the highest possible price ASAP
Bought with ERA Team






