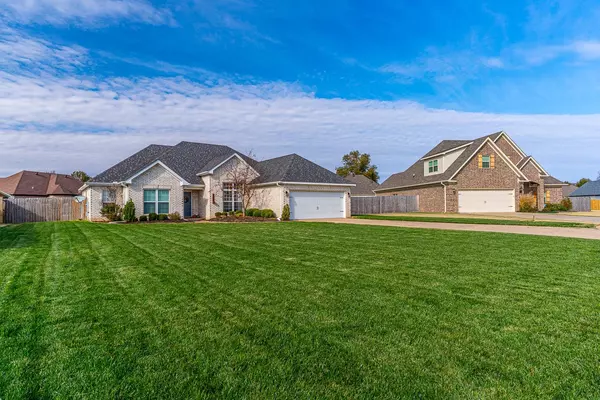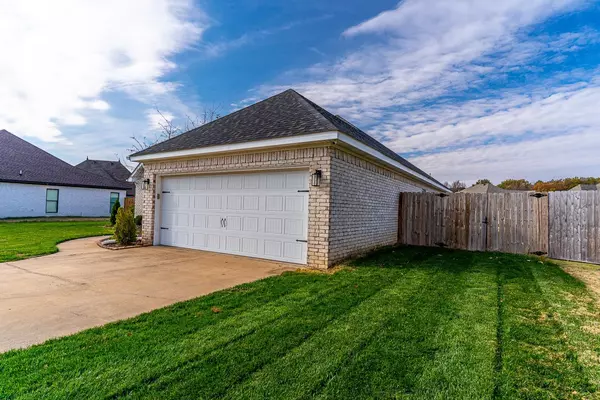$309,900
$299,900
3.3%For more information regarding the value of a property, please contact us for a free consultation.
809 Gloucester Close Cove Jonesboro, AR 72401
3 Beds
2 Baths
2,178 SqFt
Key Details
Sold Price $309,900
Property Type Single Family Home
Sub Type Detached
Listing Status Sold
Purchase Type For Sale
Square Footage 2,178 sqft
Price per Sqft $142
Subdivision Bridger Place
MLS Listing ID 22038226
Sold Date 03/14/23
Style Traditional
Bedrooms 3
Full Baths 2
Condo Fees $150
HOA Fees $150
Year Built 2008
Annual Tax Amount $2,021
Tax Year 2021
Lot Size 0.420 Acres
Acres 0.42
Property Description
Welcome to Market 809 Gloucester Close of the Bridger Place Sub. in Jonesboro, AR within the Nettleton School District. A 2,178 sf all brick beauty topped w/ architectural shingles, accented w/ lush landscaping & raised garden beds, privacy fencing, guttering, and all the finest finishes. Tucked in a cove and down a long driveway, is the path to the modern front door. Step inside and into the large living room and notice the rich laminate flooring, crown molding, and streaming natural light through large windows. To your right, an elegant formal dining room or office, across is the eat-in kitchen with morning nook & bar seating. You'll love the ample white cabinetry, granite countertops, and stainless steel appliances. Access the covered patio and supersized lot from the morning nook, notice the additional slab for BBQs or lounging. The Master wing is impressive w/ room for an office or nursery. The en-suite holds a jet tub, tiled walk-in shower, 2 granite topped vanities, and 2 walk-in closets. The spare wing holds 2 generous bedrooms, full guest bath, and laundry room. Conveniently located near ASU, NEA Hospital, and local amenities. Call today to make this house your home.
Location
State AR
County Craighead
Area Jonesboro F
Rooms
Other Rooms Laundry
Basement None
Dining Room Eat-In Kitchen, Separate Dining Room
Kitchen Dishwasher, Disposal, Electric Range, Microwave, Pantry
Interior
Interior Features Washer Connection, Dryer Connection-Electric, Water Heater-Electric, Smoke Detector(s), Ceiling Fan(s), Breakfast Bar
Heating Central Cool-Electric, Central Heat-Electric, Heat Pump
Flooring Carpet, Laminate, Tile
Fireplaces Type None
Equipment Dishwasher, Disposal, Electric Range, Microwave, Pantry
Exterior
Exterior Feature Brick
Parking Features Garage, Two Car
Utilities Available Electric-Co-op, Sewer-Public, Water-Public
Roof Type Architectural Shingle
Building
Lot Description Cul-de-sac, Extra Landscaping, In Subdivision, Level
Story One Story
Foundation Slab
New Construction No
Schools
Elementary Schools Nettleton
Middle Schools Nettleton
High Schools Nettleton
Read Less
Want to know what your home might be worth? Contact us for a FREE valuation!

Our team is ready to help you sell your home for the highest possible price ASAP
Bought with Compass Rose Realty





